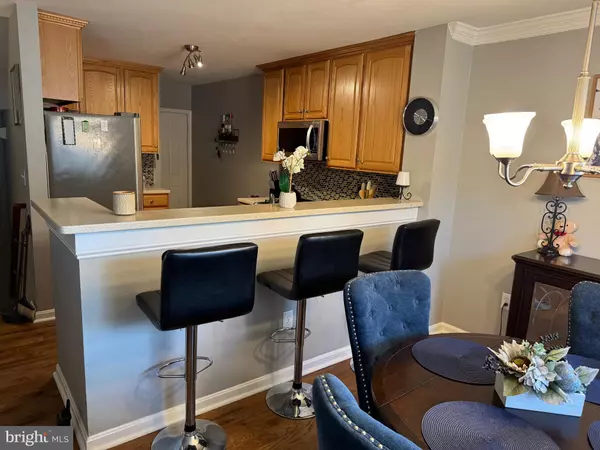For more information regarding the value of a property, please contact us for a free consultation.
4576 SUPERIOR SQ #4576 Fairfax, VA 22033
Want to know what your home might be worth? Contact us for a FREE valuation!

Our team is ready to help you sell your home for the highest possible price ASAP
Key Details
Sold Price $430,000
Property Type Condo
Sub Type Condo/Co-op
Listing Status Sold
Purchase Type For Sale
Square Footage 1,230 sqft
Price per Sqft $349
Subdivision Gates Of Fair Lakes
MLS Listing ID VAFX2208710
Sold Date 01/15/25
Style Contemporary
Bedrooms 2
Full Baths 2
Condo Fees $476/mo
HOA Y/N N
Abv Grd Liv Area 1,230
Originating Board BRIGHT
Year Built 1997
Annual Tax Amount $4,366
Tax Year 2024
Property Description
Stylish 2-story, townhouse condo in lovely sought-after Fair Lakes gated condo community -- main level open floor plan connects living/dining/kitchen with hardwood floors and gas fireplace; sliding glass doors leading to balcony/outdoor living space. Kitchen has ample storage and counter space; bar connecting to separate dining area, for additional seating. Two bedrooms and two full baths, with laundry on private lower level. One car garage attaches to kitchen entry; space in driveway for an additional vehicle. Newer
washer, dryer, and microwave oven. Outdoor pool, clubhouse, fitness center are included in the amenities. Dining and shopping nearby; close to I66, Fairfax County Parkway, and Route 50.
Location
State VA
County Fairfax
Zoning 402
Rooms
Other Rooms Living Room, Dining Room, Primary Bedroom, Kitchen, Foyer, Bathroom 2
Interior
Interior Features Combination Dining/Living, Combination Kitchen/Living, Primary Bath(s), Recessed Lighting, Walk-in Closet(s), Bathroom - Tub Shower, Bathroom - Walk-In Shower, Wood Floors, Combination Kitchen/Dining, Floor Plan - Open, Bathroom - Soaking Tub
Hot Water Natural Gas
Heating Forced Air
Cooling Central A/C
Flooring Hardwood, Carpet
Fireplaces Number 1
Fireplaces Type Gas/Propane
Equipment Built-In Microwave, Dishwasher, Disposal, Dryer, Exhaust Fan, Oven/Range - Gas, Refrigerator, Washer
Fireplace Y
Window Features Sliding
Appliance Built-In Microwave, Dishwasher, Disposal, Dryer, Exhaust Fan, Oven/Range - Gas, Refrigerator, Washer
Heat Source Natural Gas
Laundry Lower Floor
Exterior
Parking Features Garage - Front Entry
Garage Spaces 1.0
Amenities Available Club House, Common Grounds, Exercise Room, Fitness Center, Gated Community, Pool - Outdoor
Water Access N
Accessibility None
Attached Garage 1
Total Parking Spaces 1
Garage Y
Building
Story 2
Foundation Permanent
Sewer Public Sewer
Water Public
Architectural Style Contemporary
Level or Stories 2
Additional Building Above Grade, Below Grade
New Construction N
Schools
Elementary Schools Greenbriar East
Middle Schools Katherine Johnson
School District Fairfax County Public Schools
Others
Pets Allowed N
HOA Fee Include Common Area Maintenance,Health Club,Lawn Maintenance
Senior Community No
Tax ID 0454 19 0217
Ownership Condominium
Special Listing Condition Standard
Read Less

Bought with Hsin-Hsin Lin • Key Home Sales and Management



