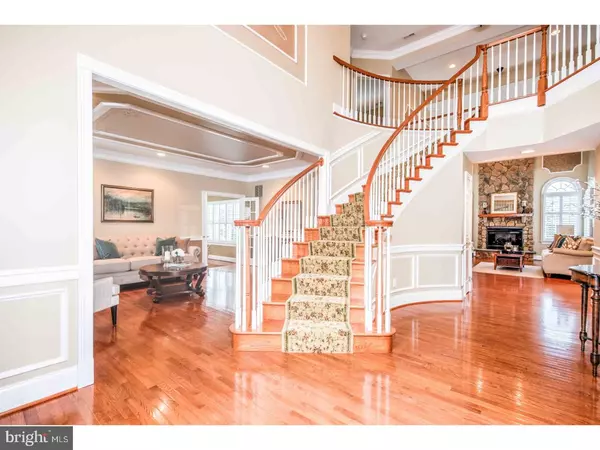For more information regarding the value of a property, please contact us for a free consultation.
12 POPLAR RD Chadds Ford, PA 19317
Want to know what your home might be worth? Contact us for a FREE valuation!

Our team is ready to help you sell your home for the highest possible price ASAP
Key Details
Sold Price $856,000
Property Type Single Family Home
Sub Type Detached
Listing Status Sold
Purchase Type For Sale
Square Footage 5,756 sqft
Price per Sqft $148
Subdivision Ests At Chadds Ford
MLS Listing ID 1000313610
Sold Date 07/13/18
Style Colonial
Bedrooms 4
Full Baths 4
Half Baths 1
HOA Fees $131/qua
HOA Y/N Y
Abv Grd Liv Area 5,756
Originating Board TREND
Year Built 2006
Annual Tax Amount $16,975
Tax Year 2018
Lot Size 0.420 Acres
Acres 0.42
Lot Dimensions IRREG
Property Description
Arrive home to find that perfect blend of a luxurious retreat located within a convenient and friendly locale. The Estates at Chadds Ford is a quiet community, tucked away from the stress of busy roadways, but is quickly accessible to major economic hubs and transportation corridors. Once arriving in this gem of a neighborhood, 12 Poplar distinguishes itself with the professional landscaping, the Hardi plank siding and the stone facade. Pull in the drive to the 3 car garage with car charger, or choose the paver walkway to the front door. Inside, the magnificent entrance hall features a curved stair, vaulted ceilings, hardwood floors, and architectural details such as wainscoting, moldings and arched windows. The first floor is characterized by bright natural light, gleaming hardwood floors, and a spacious and gracious floorplan that offers something for everyone: formal living room, formal dining room, and a large sunroom/atrium with plantation shutters. The flow is ideal for high-end entertaining as well as casual gatherings. The remainder of the first floor includes a study with French doors, a family room with floor to ceiling stone fireplace, a gourmet kitchen with granite counters and stainless appliances, breakfast room with doors to the huge composite deck, laundry room and a powder room, as well as direct access to the garage. Upstairs is a truly special Owner's Suite with tray ceiling, sitting room, beautiful 5 piece bathroom and an enormous custom walk-in closet. Additionally, there are three more large bedrooms, two with a "jack-n-jill" bath room and one with a private bath. Downstairs in the finished, walk-out lower level, a world of recreation and entertainment awaits. Featuring stone tile flooring throughout enjoy a wine room, a full bath with sauna, a kitchenette, a fitness area, and entertainment area with fireplace, multiple storage rooms, and French doors to the back patio. Stepping outside, you enter a true oasis within a lovely garden featuring a in-ground saltwater Carlton pool with waterfall. Follow the sweet stone paths to the "hidden" patio with firepit - a perfect night-time retreat. Exquisite lifestyle in the highly ranked Unionville-Chaddsford School District.
Location
State PA
County Delaware
Area Chadds Ford Twp (10404)
Zoning RESID
Rooms
Other Rooms Living Room, Dining Room, Primary Bedroom, Bedroom 2, Bedroom 3, Kitchen, Family Room, Bedroom 1, Laundry, Other
Basement Full, Outside Entrance, Fully Finished
Interior
Interior Features Primary Bath(s), Kitchen - Island, Sauna, Dining Area
Hot Water Natural Gas
Heating Gas, Forced Air
Cooling Central A/C
Flooring Wood
Fireplaces Number 2
Fireplaces Type Gas/Propane
Fireplace Y
Heat Source Natural Gas
Laundry Main Floor
Exterior
Exterior Feature Deck(s), Patio(s)
Garage Spaces 6.0
Pool In Ground
Waterfront N
Water Access N
Roof Type Pitched,Shingle
Accessibility None
Porch Deck(s), Patio(s)
Attached Garage 3
Total Parking Spaces 6
Garage Y
Building
Story 2
Sewer Public Sewer
Water Public
Architectural Style Colonial
Level or Stories 2
Additional Building Above Grade
Structure Type High
New Construction N
Others
HOA Fee Include Common Area Maintenance,Trash
Senior Community No
Tax ID 04-00-00208-50
Ownership Fee Simple
Read Less

Bought with Wenfei Wang • Realty Mark Associates-Newark
GET MORE INFORMATION




