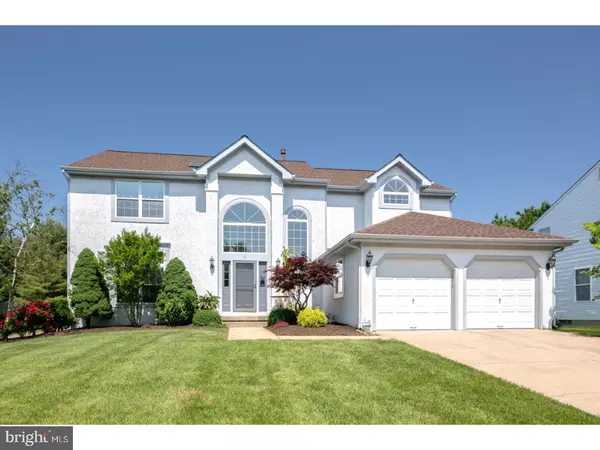For more information regarding the value of a property, please contact us for a free consultation.
3 ANNAPOLIS DR Evesham, NJ 08053
Want to know what your home might be worth? Contact us for a FREE valuation!

Our team is ready to help you sell your home for the highest possible price ASAP
Key Details
Sold Price $452,000
Property Type Single Family Home
Sub Type Detached
Listing Status Sold
Purchase Type For Sale
Square Footage 4,039 sqft
Price per Sqft $111
Subdivision Ridings At Mayfair
MLS Listing ID 1001646924
Sold Date 07/24/18
Style Contemporary
Bedrooms 4
Full Baths 2
Half Baths 1
HOA Y/N N
Abv Grd Liv Area 2,693
Originating Board TREND
Year Built 1997
Annual Tax Amount $12,177
Tax Year 2017
Lot Size 0.360 Acres
Acres 0.36
Lot Dimensions IRREGULAR
Property Description
Don't miss this lovely "Embassy Grand" in the Ridings at Mayfair! Light, bright and neutral home. Beautiful curb appeal. Professionally landscaped yard. This dramatic and spacious model home features a formal 2 story foyer with large transom light and palladium window & balcony staircase that affords the first impression of this architecturally stunning home. 9ft ceilings through out the first floor. A formal foyer with hardwood flooring. Large living room graced by accent columns. Formal dining room with bay window. Updated gourmet kitchen with a center island breakfast bar, triple bow window breakfast area, ceramic tiled flooring, lots of cream colored "Merillat" cabinetry. All stainless steel appliances, pantry, desk nook, and beautiful granite counter tops. Inviting sunken family room features patterned Berber wall to wall carpeting, a wood burning fireplace with formal wood mantel. Sliding doors to a park like yard that backs up to green acres. Dual access laundry room. Updated powder room. 2 car oversized garage. Updated powder room. Basement finishes include a BLS soft wall acquis tic corning wall system, game room(27 x 16) with wall to wall carpeting) plus a bonus walk in storage room. An office (18 X 8) and a utility room (12 X 10) Upstairs amenities include- a sumptuous master suite that will comfort you in luxury. This room features a large walk in closet, and full updated master bathroom that features a platform soaking garden tub, a large tiled shower and tiled flooring. Updated double vanity. 3 additional god sixed bedrooms with ample closet space. Full hall updated bathroom with a skylight. Entire interior just freshly painted and all doors and trim too. all front windows and transom window I family room tinted for UV ray protection. A simply stunning & grand home. Show and sell!!!
Location
State NJ
County Burlington
Area Evesham Twp (20313)
Zoning RES
Rooms
Other Rooms Living Room, Dining Room, Primary Bedroom, Bedroom 2, Bedroom 3, Kitchen, Family Room, Bedroom 1, Laundry, Other, Attic
Basement Full, Fully Finished
Interior
Interior Features Primary Bath(s), Kitchen - Island, Butlers Pantry, Skylight(s), Ceiling Fan(s), Attic/House Fan, Stain/Lead Glass, Dining Area
Hot Water Natural Gas
Heating Gas, Forced Air
Cooling Central A/C
Flooring Wood, Fully Carpeted, Tile/Brick
Fireplaces Number 1
Fireplaces Type Gas/Propane
Equipment Built-In Range, Oven - Self Cleaning, Dishwasher, Disposal, Built-In Microwave
Fireplace Y
Appliance Built-In Range, Oven - Self Cleaning, Dishwasher, Disposal, Built-In Microwave
Heat Source Natural Gas
Laundry Main Floor
Exterior
Exterior Feature Patio(s), Porch(es)
Garage Garage Door Opener
Garage Spaces 5.0
Waterfront N
Water Access N
Roof Type Pitched,Shingle
Accessibility None
Porch Patio(s), Porch(es)
Attached Garage 2
Total Parking Spaces 5
Garage Y
Building
Lot Description Level, Open, Front Yard, Rear Yard, SideYard(s)
Story 2
Foundation Concrete Perimeter
Sewer Public Sewer
Water Public
Architectural Style Contemporary
Level or Stories 2
Additional Building Above Grade, Below Grade
Structure Type Cathedral Ceilings,9'+ Ceilings
New Construction N
Schools
Middle Schools Frances Demasi
School District Evesham Township
Others
Senior Community No
Tax ID 13-00013 64-00046
Ownership Fee Simple
Security Features Security System
Acceptable Financing Conventional, VA, FHA 203(b)
Listing Terms Conventional, VA, FHA 203(b)
Financing Conventional,VA,FHA 203(b)
Read Less

Bought with Brian J Menchel • Connection Realtors
GET MORE INFORMATION




