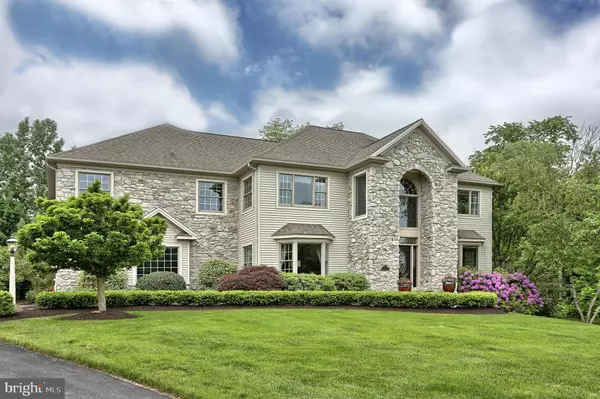For more information regarding the value of a property, please contact us for a free consultation.
23 GUNPOWDER RD Mechanicsburg, PA 17050
Want to know what your home might be worth? Contact us for a FREE valuation!

Our team is ready to help you sell your home for the highest possible price ASAP
Key Details
Sold Price $679,900
Property Type Single Family Home
Sub Type Detached
Listing Status Sold
Purchase Type For Sale
Square Footage 5,454 sqft
Price per Sqft $124
Subdivision Peninsula
MLS Listing ID 1001645718
Sold Date 07/30/18
Style Traditional
Bedrooms 5
Full Baths 4
Half Baths 1
HOA Y/N N
Abv Grd Liv Area 3,954
Originating Board BRIGHT
Year Built 1999
Annual Tax Amount $7,830
Tax Year 2018
Lot Size 1.280 Acres
Acres 1.28
Property Description
You won't want to miss this simply stunning Farinelli-built, custom home in sought-after Peninsula! Nestled on a quiet cul-de-sac, this elegant home sits on a 1.28 acre level lot with a border of gorgeous, mature trees. The yard offers the perfect blend of wide open space and the privacy you prefer. Whether you are throwing a football, cooking on your outdoor grill or soaking in the hot tub, you will love spending time in this outdoor retreat! Once inside you will be amazed at the attention to detail at every turn. The spacious dining room, featuring intricate crown molding and real wood wainscoting, is just one example of the superior craftsmanship throughout. The generous family room with it's stately hearth opens to a spectacular, updated kitchen making it a great place to gather family and friends. The kitchen boasts stainless steel appliances, a 5-burner gas stove, gorgeous granite countertops, a large pantry, updated tile flooring, on-trend lighter, custom cabinets, an ice maker and a wine refrigerator. The enormous 2-tiered island doubles as a great prep/serving station while offering tons of built-in storage. Head upstairs and you will discover a huge master suite with a multi-head, walk-in shower and his/her closets. You may even enjoy doing laundry in your fabulous upstairs laundry room with extra storage & folding space. The 4 additional spacious bedrooms all have walk-in closets. With 2 more full baths, each with double bowl sinks, mornings are a breeze! The finished lower level features a built-in home theater, a second fireplace, a bar area complete with wet bar, refrigerator and dishwasher, a separate eating/gaming space and another full bathroom. With private access from the over-sized 3-car garage, this flex space could easily be used as a teen or in-law suite. You'll love the location just minutes from Wegman's and the Carlisle Pike and in Cumberland Valley School district. With nearly 5500 finished sq ft of living space, this lovely home has something for everyone! Schedule a tour today!
Location
State PA
County Cumberland
Area Silver Spring Twp (14438)
Zoning RESIDENTIAL
Rooms
Other Rooms Living Room, Dining Room, Primary Bedroom, Bedroom 2, Bedroom 3, Bedroom 4, Bedroom 5, Kitchen, Game Room, Family Room, Laundry, Mud Room, Office, Media Room, Primary Bathroom, Full Bath
Basement Fully Finished, Outside Entrance, Walkout Level
Interior
Heating Forced Air
Cooling Central A/C
Fireplaces Number 2
Fireplaces Type Gas/Propane
Fireplace Y
Heat Source Natural Gas
Exterior
Exterior Feature Deck(s), Patio(s)
Garage Garage - Side Entry
Garage Spaces 3.0
Waterfront N
Water Access N
Accessibility None
Porch Deck(s), Patio(s)
Attached Garage 3
Total Parking Spaces 3
Garage Y
Building
Story 3
Sewer Public Sewer
Water Public
Architectural Style Traditional
Level or Stories 2
Additional Building Above Grade, Below Grade
New Construction N
Schools
School District Cumberland Valley
Others
Senior Community No
Tax ID 38-06-0009-050
Ownership Fee Simple
SqFt Source Estimated
Acceptable Financing Cash, Conventional
Listing Terms Cash, Conventional
Financing Cash,Conventional
Special Listing Condition Standard
Read Less

Bought with Cynthia Armour-Helm • Better Homes and Gardens Real Estate Capital Area
GET MORE INFORMATION




