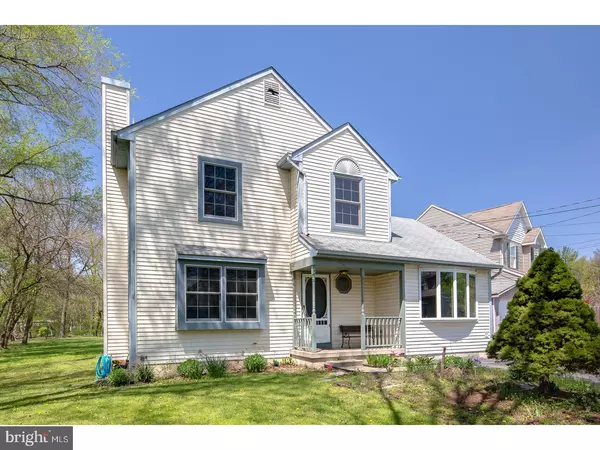For more information regarding the value of a property, please contact us for a free consultation.
106 E WILLIAMS AVE Barrington, NJ 08007
Want to know what your home might be worth? Contact us for a FREE valuation!

Our team is ready to help you sell your home for the highest possible price ASAP
Key Details
Sold Price $169,900
Property Type Single Family Home
Sub Type Detached
Listing Status Sold
Purchase Type For Sale
Square Footage 1,628 sqft
Price per Sqft $104
Subdivision None Available
MLS Listing ID 1000487370
Sold Date 08/14/18
Style Colonial
Bedrooms 4
Full Baths 2
HOA Y/N N
Abv Grd Liv Area 1,628
Originating Board TREND
Year Built 1970
Annual Tax Amount $8,508
Tax Year 2017
Lot Dimensions 30X300
Property Description
Welcome to this 2 Story 4 bedroom, 2 bath home in the situated on a very large lot and set back from the street in the lovely town of Barrington. As you walk in you will be greeted by the expansive Open Floor plan Living Room with Fireplace and Dining Area, both with hardwood floors and french doors that lead to the deck. The bright Sun-filled kitchen with double windows, Stainless appliances, Island, solid wood cabinetry and plenty of counter space. The garage was converted to a large Family Room with bay window facing the front and a door to rear yard and a full bath off the back hallway which would lead to the Kitchen. Perfect for 1st floor 4th bedroom, in-law suite or adult that stays at home. Master Bedroom has a vanity and sink and 3 double closets. Room for a full bath to be added. 2 additional bedrooms and full bath. Their is also a full basement that was partially finished and laundry room. This house is price to sell quickly and is being conveyed in as-is condition.
Location
State NJ
County Camden
Area Barrington Boro (20403)
Zoning RESID
Rooms
Other Rooms Living Room, Dining Room, Primary Bedroom, Bedroom 2, Bedroom 3, Kitchen, Family Room, Bedroom 1, Attic
Basement Full, Drainage System
Interior
Interior Features Kitchen - Island, Butlers Pantry, Kitchen - Eat-In
Hot Water Natural Gas
Heating Gas, Forced Air
Cooling Central A/C
Flooring Wood, Fully Carpeted, Vinyl, Tile/Brick
Fireplaces Number 1
Fireplaces Type Marble
Equipment Built-In Range, Dishwasher, Disposal
Fireplace Y
Window Features Bay/Bow,Replacement
Appliance Built-In Range, Dishwasher, Disposal
Heat Source Natural Gas
Laundry Main Floor
Exterior
Exterior Feature Deck(s)
Utilities Available Cable TV
Waterfront N
Water Access N
Roof Type Pitched,Shingle
Accessibility None
Porch Deck(s)
Garage N
Building
Story 2
Sewer Public Sewer
Water Public
Architectural Style Colonial
Level or Stories 2
Additional Building Above Grade
New Construction N
Schools
School District Haddon Heights Schools
Others
Senior Community No
Tax ID 03-00010-00048
Ownership Fee Simple
Read Less

Bought with Fay M Smith • BHHS Fox & Roach - Haddonfield
GET MORE INFORMATION




