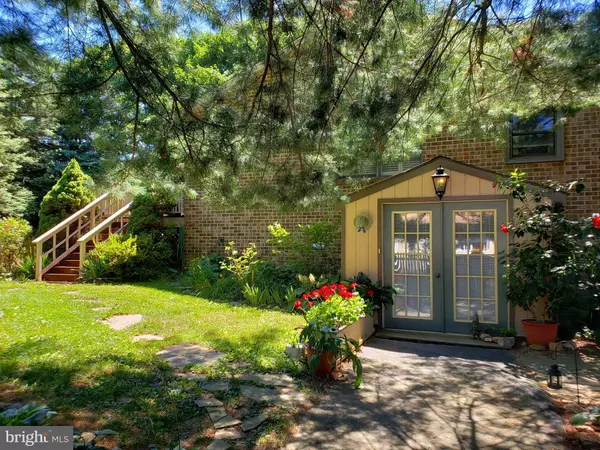For more information regarding the value of a property, please contact us for a free consultation.
3719 SUE DAN DR Hampstead, MD 21074
Want to know what your home might be worth? Contact us for a FREE valuation!

Our team is ready to help you sell your home for the highest possible price ASAP
Key Details
Sold Price $365,000
Property Type Single Family Home
Sub Type Detached
Listing Status Sold
Purchase Type For Sale
Square Footage 3,066 sqft
Price per Sqft $119
Subdivision None Available
MLS Listing ID 1002002412
Sold Date 08/10/18
Style Ranch/Rambler
Bedrooms 3
Full Baths 3
HOA Y/N N
Abv Grd Liv Area 1,566
Originating Board MRIS
Year Built 1980
Annual Tax Amount $3,782
Tax Year 2017
Lot Size 2.150 Acres
Acres 2.15
Property Description
Lane's End Cottage! BREATHTAKING Retreat offers 3-4 BRs*3 Full BAs*New Roof ('13)*New Well & Sump Pumps ('15)*New HWH ('12)*New Heat Pump ('11)*Andersen Windows Throughout*2 MA BRs w/ Full BAs*Main Level Kitchen Boasts New SS Appliances*Full LL Kitchen*3+ Car Garage w/ 220 amp Electric & Wood Stove*Delightful Florida Rm*Mature Fruit Trees*Storybook Gardens & Landscaping*Near 30 and mins to 795!
Location
State MD
County Carroll
Rooms
Other Rooms Living Room, Primary Bedroom, Bedroom 2, Bedroom 3, Kitchen, Game Room, Family Room, Foyer, Sun/Florida Room, In-Law/auPair/Suite, Laundry, Other, Storage Room
Basement Outside Entrance, Side Entrance, Sump Pump, Daylight, Full, Full, Fully Finished, Heated, Improved, Space For Rooms, Walkout Level, Windows
Main Level Bedrooms 3
Interior
Interior Features 2nd Kitchen, Family Room Off Kitchen, Combination Kitchen/Dining, Kitchen - Table Space, Kitchen - Eat-In, Primary Bath(s), Entry Level Bedroom, Chair Railings, Crown Moldings, Window Treatments, Wood Floors, Built-Ins, Upgraded Countertops, Recessed Lighting, Floor Plan - Open, Floor Plan - Traditional
Hot Water Electric
Heating Heat Pump(s)
Cooling Ceiling Fan(s), Attic Fan, Central A/C, Whole House Fan
Fireplaces Type Equipment, Flue for Stove
Equipment Washer/Dryer Hookups Only, Dishwasher, Dryer, Exhaust Fan, Extra Refrigerator/Freezer, Icemaker, Microwave, Oven/Range - Electric, Oven - Single, Refrigerator, Stove, Washer, Water Heater, Water Conditioner - Owned
Fireplace N
Window Features Screens,Casement,Double Pane,Insulated
Appliance Washer/Dryer Hookups Only, Dishwasher, Dryer, Exhaust Fan, Extra Refrigerator/Freezer, Icemaker, Microwave, Oven/Range - Electric, Oven - Single, Refrigerator, Stove, Washer, Water Heater, Water Conditioner - Owned
Heat Source Bottled Gas/Propane, Electric
Exterior
Exterior Feature Deck(s), Patio(s), Enclosed, Porch(es)
Garage Garage - Front Entry, Garage - Side Entry, Additional Storage Area, Garage Door Opener
Garage Spaces 3.0
Fence Decorative, Partially, Rear, Other
Waterfront N
Water Access N
View Garden/Lawn
Roof Type Composite
Accessibility Entry Slope <1', Level Entry - Main
Porch Deck(s), Patio(s), Enclosed, Porch(es)
Total Parking Spaces 3
Garage Y
Building
Lot Description Cleared, Cul-de-sac, Landscaping, No Thru Street, Vegetation Planting, Private
Story 2
Sewer Septic Exists
Water Well
Architectural Style Ranch/Rambler
Level or Stories 2
Additional Building Above Grade, Below Grade
Structure Type Dry Wall
New Construction N
Schools
School District Carroll County Public Schools
Others
Senior Community No
Tax ID 0708000921
Ownership Fee Simple
Special Listing Condition Standard
Read Less

Bought with Sherri R Campeggi • Coldwell Banker Realty
GET MORE INFORMATION




