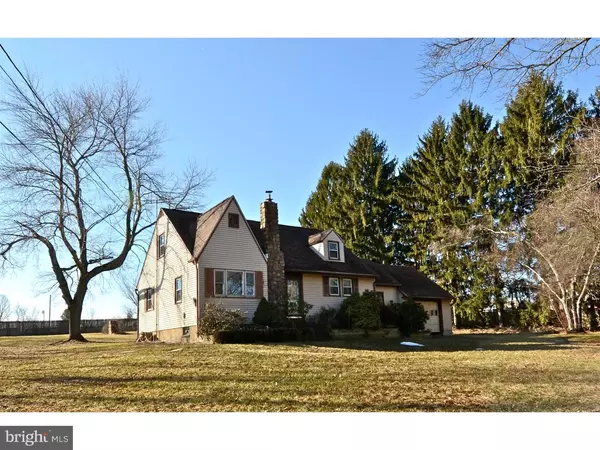For more information regarding the value of a property, please contact us for a free consultation.
1080 CADMUS RD Pottstown, PA 19465
Want to know what your home might be worth? Contact us for a FREE valuation!

Our team is ready to help you sell your home for the highest possible price ASAP
Key Details
Sold Price $158,500
Property Type Single Family Home
Sub Type Detached
Listing Status Sold
Purchase Type For Sale
Square Footage 1,442 sqft
Price per Sqft $109
Subdivision None Available
MLS Listing ID 1002388812
Sold Date 05/13/16
Style Cape Cod
Bedrooms 2
Full Baths 1
HOA Y/N N
Abv Grd Liv Area 1,442
Originating Board TREND
Year Built 1954
Annual Tax Amount $4,111
Tax Year 2016
Lot Size 1.000 Acres
Acres 1.0
Lot Dimensions 0X0
Property Description
A little bit of love will go a long way in this cute-as-a-button cape cod in OJR's back yard! Set back from the road, and comfortably nestled on a level 1 acre lot, you will get to enjoy the convenient location without sacrificing your privacy! Pull into the 1 car attached garage, and walk through the flagstone breezeway with basement access, into your large eat-in kitchen with original wood cabinets and loads of counter space! There is no shortage of entertaining space with a cozy formal dining room and a surprisingly spacious living room. A first floor master bedroom, large hall bath, and hall cedar closet complete the first floor. The entire second floor is one huge finished space with endless potential! Without having to worry about the big ticket items (2 year young roof, newer heater, hardwood floors under carpet), you can focus on all of your personal touches and upgrades! Seller is motivated!
Location
State PA
County Chester
Area South Coventry Twp (10320)
Zoning RES
Rooms
Other Rooms Living Room, Dining Room, Primary Bedroom, Kitchen, Bedroom 1
Basement Full
Interior
Interior Features Kitchen - Eat-In
Hot Water Oil
Heating Oil, Hot Water
Cooling None
Fireplace N
Heat Source Oil
Laundry Basement
Exterior
Garage Spaces 1.0
Waterfront N
Water Access N
Accessibility None
Attached Garage 1
Total Parking Spaces 1
Garage Y
Building
Story 1.5
Sewer On Site Septic
Water Well
Architectural Style Cape Cod
Level or Stories 1.5
Additional Building Above Grade
New Construction N
Schools
Elementary Schools French Creek
Middle Schools Owen J Roberts
High Schools Owen J Roberts
School District Owen J Roberts
Others
Senior Community No
Tax ID 20-04 -0090
Ownership Fee Simple
Acceptable Financing Conventional, FHA 203(k)
Listing Terms Conventional, FHA 203(k)
Financing Conventional,FHA 203(k)
Read Less

Bought with Katiejo Y. Shank • RE/MAX Of Reading
GET MORE INFORMATION




