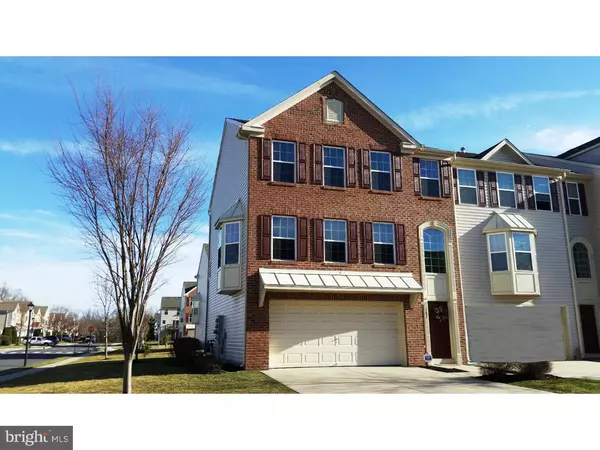For more information regarding the value of a property, please contact us for a free consultation.
102 HELEN DR Cinnaminson, NJ 08077
Want to know what your home might be worth? Contact us for a FREE valuation!

Our team is ready to help you sell your home for the highest possible price ASAP
Key Details
Sold Price $267,000
Property Type Townhouse
Sub Type Interior Row/Townhouse
Listing Status Sold
Purchase Type For Sale
Square Footage 2,300 sqft
Price per Sqft $116
Subdivision Cinnaminson Harbour
MLS Listing ID 1002398864
Sold Date 08/23/16
Style Traditional
Bedrooms 3
Full Baths 2
Half Baths 1
HOA Fees $285/mo
HOA Y/N N
Abv Grd Liv Area 2,300
Originating Board TREND
Year Built 2012
Annual Tax Amount $8,428
Tax Year 2015
Lot Dimensions 0X0
Property Description
Beautiful brick-front END UNIT tri-level townhome with 3 bedrooms and 2.5 bathrooms, includes 4' bump-out along back of home for larger, more spacious rooms. ENERGY STAR certified construction on this 5 year young expanded Broadmore model! Sunny and bright open floor plan, neutral decor and loaded with upgrades. Two-story foyer entrance leads to butterfly staircase giving you access to the upper and lower living spaces. Enjoy custom wood blinds and window treatments, newer recessed lighting, newer upgraded carpeting, tasteful decorator wall paint colors. Upgraded gourmet kitchen has cherry cabinets, granite counter tops, butlers pantry, newer recessed lighting, pendant lighting, stainless steel appliances. Better than new construction because the decorating is done! Polished wood floors in kitchen and dining room. French door leads to spacious deck for enjoying the fresh Spring air! Upper level features three bedrooms with vaulted ceilings. Laundry facilities located on this level. Master suite includes walk-in closet, ceiling fan, vaulted ceiling, tiled bathroom with luxurious soaking tub, stall shower, dual vanity. Two additional bedrooms have vaulted ceilings, wall closets, two front windows. Hall bathroom features white tile, tub/shower and cherry vanity cabinet. Spacious family room on lower level has storage closets and sliding door to back patio. Two-car garage has auto openers. Fabulous river front community with pool, club house, play grounds and tennis courts. River line train station right outside the community entrance. Minutes to Philly, major routes and airport. Association maintains exterior, landscape, snow removal. Perfect home for the busy buyer!
Location
State NJ
County Burlington
Area Cinnaminson Twp (20308)
Zoning RES
Direction West
Rooms
Other Rooms Living Room, Dining Room, Primary Bedroom, Bedroom 2, Kitchen, Family Room, Bedroom 1, Laundry, Attic
Interior
Interior Features Primary Bath(s), Kitchen - Island, Butlers Pantry, Ceiling Fan(s), Breakfast Area
Hot Water Natural Gas
Heating Gas, Forced Air
Cooling Central A/C
Flooring Wood, Fully Carpeted, Tile/Brick
Equipment Built-In Range, Dishwasher, Refrigerator, Disposal
Fireplace N
Appliance Built-In Range, Dishwasher, Refrigerator, Disposal
Heat Source Natural Gas
Laundry Upper Floor
Exterior
Exterior Feature Deck(s), Patio(s)
Garage Inside Access, Garage Door Opener
Garage Spaces 4.0
Amenities Available Swimming Pool, Tennis Courts, Club House, Tot Lots/Playground
Waterfront N
Water Access N
Accessibility None
Porch Deck(s), Patio(s)
Attached Garage 2
Total Parking Spaces 4
Garage Y
Building
Lot Description Corner
Story 3+
Foundation Concrete Perimeter
Sewer Public Sewer
Water Public
Architectural Style Traditional
Level or Stories 3+
Additional Building Above Grade
Structure Type Cathedral Ceilings,9'+ Ceilings,High
New Construction N
Schools
Middle Schools Cinnaminson
High Schools Cinnaminson
School District Cinnaminson Township Public Schools
Others
Pets Allowed Y
HOA Fee Include Pool(s),Common Area Maintenance,Ext Bldg Maint,Snow Removal,Trash
Senior Community No
Tax ID 08-00307 11-00001-C0102
Ownership Condominium
Security Features Security System
Pets Description Case by Case Basis
Read Less

Bought with James Traynham • Smires & Associates
GET MORE INFORMATION




