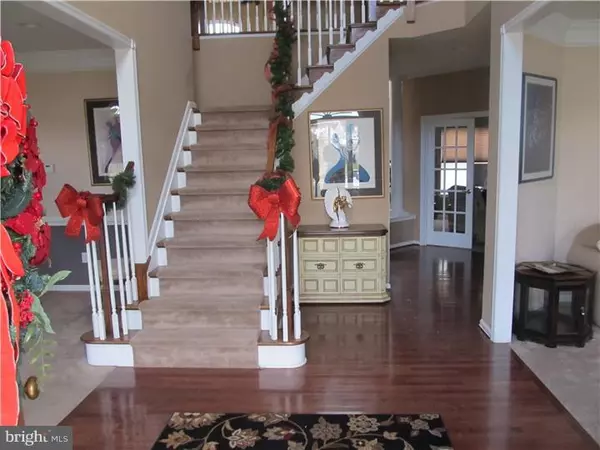For more information regarding the value of a property, please contact us for a free consultation.
1120 PICASSO CT Williamstown, NJ 08094
Want to know what your home might be worth? Contact us for a FREE valuation!

Our team is ready to help you sell your home for the highest possible price ASAP
Key Details
Sold Price $290,000
Property Type Single Family Home
Sub Type Detached
Listing Status Sold
Purchase Type For Sale
Subdivision Glen Eyre At The Arb
MLS Listing ID 1002524574
Sold Date 03/30/16
Style Colonial,Contemporary
Bedrooms 4
Full Baths 2
Half Baths 1
HOA Y/N N
Originating Board TREND
Year Built 2005
Annual Tax Amount $12,202
Tax Year 2015
Lot Size 0.279 Acres
Acres 0.28
Lot Dimensions 81X150
Property Description
This is it! The home you've been looking for, space-style-location. As you enter the this home you'll be amazed by the beautiful hardwood flooring in the foyer, split living room / dinning room setting. Living room comes with w/w carpet mirror wall recess lighting and crown molding. Formal dinning room comes with w/w carpet recess lighting crown molding and chair rail decorative walls. Home office comes with w/w carpet recess lighting and glass french doors. The fam. room comes with open high ceiling with ceiling fan, w/w carpet Gas fireplace decorative post and recess lighting. Full eat in kitchen with Gas stove for cooking, dishwasher build in microwave, kitchen island, double wide sink and recess lighting. Just off the kitchen is a beautiful sun room with recess lighting and sky lights. Laundry room and inside access to the garage is also off the kitchen area. Basement full size of the house awaits the one with vision for the perfect man cave design. Bring your ideals. There is also a wet bar and wine rack just off the kitchen. This home comes with double stair case which leads to a beautiful open cat walk which over looks the fam. room below. Owner suite comes with w/w carpet, recess lighting, tray ceiling, ceiling fan, walk in closet, sitting room with w/w carpet double sided fireplace which also displayed inside the master bath consisting of ceramic tile flooring, jaccuzzi tube, sperate his & her sinks and large shower stall. Each additional bedroom comes with spacious closet space wall to wall carpet and princess suite with full bath. This home is not gonna last long schedule your tour today.
Location
State NJ
County Gloucester
Area Monroe Twp (20811)
Zoning RES
Rooms
Other Rooms Living Room, Dining Room, Primary Bedroom, Bedroom 2, Bedroom 3, Kitchen, Family Room, Bedroom 1, Laundry, Other, Attic
Basement Full, Unfinished
Interior
Interior Features Primary Bath(s), Kitchen - Island, Butlers Pantry, Skylight(s), Ceiling Fan(s), WhirlPool/HotTub, Wet/Dry Bar, Stall Shower, Kitchen - Eat-In
Hot Water Natural Gas
Heating Gas, Forced Air
Cooling Central A/C
Flooring Wood, Fully Carpeted, Vinyl, Tile/Brick
Fireplaces Number 2
Fireplaces Type Gas/Propane
Equipment Oven - Self Cleaning, Dishwasher, Disposal
Fireplace Y
Appliance Oven - Self Cleaning, Dishwasher, Disposal
Heat Source Natural Gas
Laundry Main Floor
Exterior
Garage Inside Access
Garage Spaces 5.0
Utilities Available Cable TV
Waterfront N
Water Access N
Roof Type Pitched,Shingle
Accessibility None
Attached Garage 2
Total Parking Spaces 5
Garage Y
Building
Lot Description Front Yard, Rear Yard, SideYard(s)
Story 2
Foundation Concrete Perimeter
Sewer Public Sewer
Water Public
Architectural Style Colonial, Contemporary
Level or Stories 2
Structure Type Cathedral Ceilings
New Construction N
Others
Tax ID 11-001100407-00056
Ownership Fee Simple
Security Features Security System
Acceptable Financing Conventional
Listing Terms Conventional
Financing Conventional
Special Listing Condition Short Sale
Read Less

Bought with Matthew J Curcio • RE/MAX Preferred - Sewell
GET MORE INFORMATION




