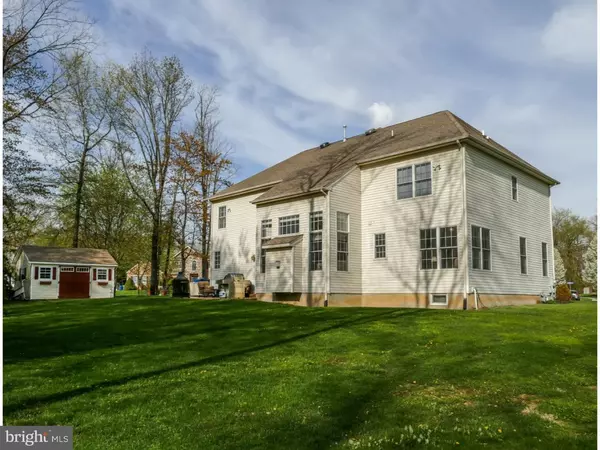For more information regarding the value of a property, please contact us for a free consultation.
2744 HARVARD DR Warrington, PA 18976
Want to know what your home might be worth? Contact us for a FREE valuation!

Our team is ready to help you sell your home for the highest possible price ASAP
Key Details
Sold Price $580,000
Property Type Single Family Home
Sub Type Detached
Listing Status Sold
Purchase Type For Sale
Square Footage 5,470 sqft
Price per Sqft $106
Subdivision Woodlands
MLS Listing ID 1002570806
Sold Date 10/30/15
Style Colonial
Bedrooms 4
Full Baths 2
Half Baths 1
HOA Y/N N
Abv Grd Liv Area 3,720
Originating Board TREND
Year Built 2004
Annual Tax Amount $10,544
Tax Year 2015
Lot Size 0.500 Acres
Acres 0.5
Lot Dimensions 130X179
Property Description
Welcome to the intimate hamlet of The Woodlands. This picturesque neighborhood rarely comes up for sale. This expansive four bedroom, two and a half bath center hall colonial is one of the largest in the development and is one of only three custom built DeAngelo Builders homes in the entire development. A rare opportunity to own a majestic home on a tree rich lot in the heart of Warrington close to shopping, a vast park system and Central Bucks schools. Enter the generous foyer and notice the turned wood staircase ending in a bridge walkway overlooking the towering great room and convenient rear staircase leading to the kitchen. The open floor plan with 9 foot ceilings will immediately captivate you with an infusion of natural light on the glimmering and immaculate hardwood floors throughout the first floor. The kitchen is warm with deep cherry wood cabinets and Baveno Rosa style granite countertops, convenient island breakfast bar, corner windows, stainless sink, built in microwave and GE Profile double ovens. The open dining area with sliding glass door makes this space a perfect respite to enjoy a meal. Repose in the first floor office or in your private sitting room which branches off the master suite with ample walk in closet space and a wonderful master bath featuring a glass walk in shower with custom tile and a cozy soaking tub suitable for two. The additional bedrooms are all spacious as well. The finished basement is cavernous and bright with numerous recessed lights and custom fixtures. As you drive up, you will find the home striking and majestic with its stone and stucco elevation and stamped concrete walkway. The lot is special and unique in that part of the rear yard is wooded and gives you that seclusion not usually afforded by a neighborhood setting. Every appointment has been thought out. This home is the jewel of the development. Come see it for yourself. Some places are just special...this is one of them!
Location
State PA
County Bucks
Area Warrington Twp (10150)
Zoning PRD
Direction Southeast
Rooms
Other Rooms Living Room, Dining Room, Primary Bedroom, Bedroom 2, Bedroom 3, Kitchen, Family Room, Bedroom 1, Laundry, Other, Attic
Basement Full, Fully Finished
Interior
Interior Features Primary Bath(s), Kitchen - Island, Butlers Pantry, Ceiling Fan(s), Stall Shower, Kitchen - Eat-In
Hot Water Natural Gas
Heating Gas, Forced Air
Cooling Central A/C
Flooring Wood, Fully Carpeted
Fireplaces Number 1
Equipment Cooktop, Oven - Wall, Oven - Double, Oven - Self Cleaning, Dishwasher, Disposal, Built-In Microwave
Fireplace Y
Appliance Cooktop, Oven - Wall, Oven - Double, Oven - Self Cleaning, Dishwasher, Disposal, Built-In Microwave
Heat Source Natural Gas
Laundry Main Floor
Exterior
Exterior Feature Patio(s)
Garage Inside Access
Garage Spaces 5.0
Utilities Available Cable TV
Waterfront N
Water Access N
Roof Type Pitched,Shingle
Accessibility None
Porch Patio(s)
Attached Garage 2
Total Parking Spaces 5
Garage Y
Building
Lot Description Level, Open, Trees/Wooded, Front Yard, Rear Yard, SideYard(s)
Story 2
Foundation Concrete Perimeter
Sewer Public Sewer
Water Public
Architectural Style Colonial
Level or Stories 2
Additional Building Above Grade, Below Grade
Structure Type Cathedral Ceilings,9'+ Ceilings,High
New Construction N
Schools
Elementary Schools Titus
Middle Schools Tamanend
High Schools Central Bucks High School South
School District Central Bucks
Others
Tax ID 50-016-067
Ownership Fee Simple
Acceptable Financing Conventional
Listing Terms Conventional
Financing Conventional
Read Less

Bought with Gene Fish • RE/MAX Elite
GET MORE INFORMATION




