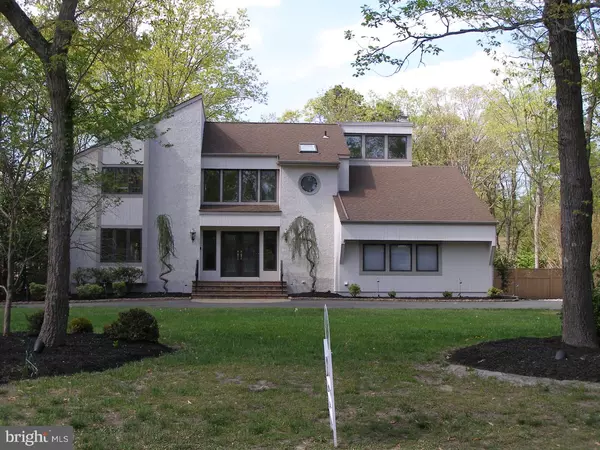For more information regarding the value of a property, please contact us for a free consultation.
9 N COUNTRY LAKES DR Evesham, NJ 08053
Want to know what your home might be worth? Contact us for a FREE valuation!

Our team is ready to help you sell your home for the highest possible price ASAP
Key Details
Sold Price $410,000
Property Type Single Family Home
Sub Type Detached
Listing Status Sold
Purchase Type For Sale
Square Footage 2,900 sqft
Price per Sqft $141
Subdivision Little Mill
MLS Listing ID 1002592742
Sold Date 02/26/16
Style Contemporary,Traditional
Bedrooms 4
Full Baths 2
Half Baths 1
HOA Fees $21/ann
HOA Y/N Y
Abv Grd Liv Area 2,900
Originating Board TREND
Year Built 1987
Annual Tax Amount $14,544
Tax Year 2015
Lot Size 1.081 Acres
Acres 1.08
Lot Dimensions 1.08
Property Description
Magnificent home w/trad flair,prof decorated interior & prof.landscaping that exudes quality, elegance & attention to detail,located in a golf course community. Feat. new heating/air cond.,hdwd floors,glass leaded double front doors & interior door, spectacular chandeliers in the foyer,Din. Rm.& Master bath,custom window treatments.Luxurious new $45,000 Master Bath w/radiant heated marble fl, Jacuzzi tub,two chandeliers,oversized glass encl.shower w/ marble walls & seat. Great year-round vacation/entertainment location; enjoy the outdoors, sunroom, screened-in porch connecting to a newer cust. built multi-tiered deck w/ a cust. designed gate & railings overlooking a fabulous pool, spa & Koi pond, surrounded by tinted stamped concrete, pavers & lighting. Just relax on the lavish manicured grounds & enjoy the beautiful gardens or shoot hoops in the side yard. The full-finished basement w/media room layout & game room, offers year round entertainment. A must see! Owner is licensed NJ real estate agent
Location
State NJ
County Burlington
Area Evesham Twp (20313)
Zoning RD-2
Rooms
Other Rooms Living Room, Dining Room, Primary Bedroom, Bedroom 2, Bedroom 3, Kitchen, Family Room, Bedroom 1, Laundry, Other, Attic
Basement Partial, Drainage System, Fully Finished
Interior
Interior Features Primary Bath(s), Kitchen - Island, Butlers Pantry, Skylight(s), Ceiling Fan(s), Attic/House Fan, Stain/Lead Glass, WhirlPool/HotTub, Air Filter System, Water Treat System, Stall Shower, Kitchen - Eat-In
Hot Water Natural Gas
Heating Gas, Forced Air
Cooling Central A/C
Flooring Wood, Fully Carpeted, Tile/Brick, Marble
Fireplaces Number 1
Fireplaces Type Stone, Gas/Propane
Equipment Cooktop, Built-In Range, Oven - Wall, Oven - Double, Oven - Self Cleaning, Dishwasher, Disposal, Built-In Microwave
Fireplace Y
Window Features Replacement
Appliance Cooktop, Built-In Range, Oven - Wall, Oven - Double, Oven - Self Cleaning, Dishwasher, Disposal, Built-In Microwave
Heat Source Natural Gas
Laundry Main Floor
Exterior
Exterior Feature Deck(s), Porch(es)
Garage Inside Access, Garage Door Opener, Oversized
Garage Spaces 5.0
Fence Other
Pool In Ground
Waterfront N
Water Access N
Roof Type Pitched,Shingle
Accessibility None
Porch Deck(s), Porch(es)
Total Parking Spaces 5
Garage N
Building
Lot Description Level, Trees/Wooded, Front Yard, Rear Yard, SideYard(s)
Story 2
Sewer Community Septic Tank, Private Septic Tank
Water Well
Architectural Style Contemporary, Traditional
Level or Stories 2
Additional Building Above Grade
Structure Type Cathedral Ceilings,9'+ Ceilings
New Construction N
Schools
School District Evesham Township
Others
Pets Allowed Y
Senior Community No
Tax ID 13-00057 01-00008
Ownership Fee Simple
Security Features Security System
Acceptable Financing Conventional, VA, FHA 203(b)
Listing Terms Conventional, VA, FHA 203(b)
Financing Conventional,VA,FHA 203(b)
Pets Description Case by Case Basis
Read Less

Bought with Nassef J Guirguis • RealtyMark Properties
GET MORE INFORMATION




