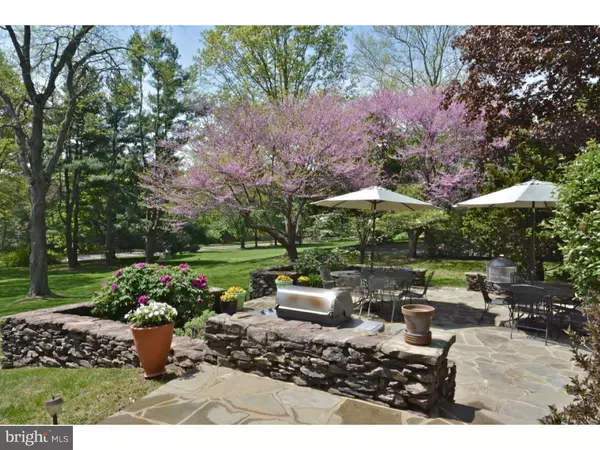For more information regarding the value of a property, please contact us for a free consultation.
121 BERTRAND DR Princeton, NJ 08540
Want to know what your home might be worth? Contact us for a FREE valuation!

Our team is ready to help you sell your home for the highest possible price ASAP
Key Details
Sold Price $998,000
Property Type Single Family Home
Sub Type Detached
Listing Status Sold
Purchase Type For Sale
Square Footage 2,807 sqft
Price per Sqft $355
Subdivision Shady Brook
MLS Listing ID 1002599188
Sold Date 11/06/15
Style Colonial,Split Level
Bedrooms 4
Full Baths 2
Half Baths 1
HOA Y/N N
Abv Grd Liv Area 2,807
Originating Board TREND
Year Built 1973
Annual Tax Amount $17,112
Tax Year 2015
Lot Size 0.775 Acres
Acres 0.78
Lot Dimensions 00X00
Property Description
What you see isn't always what you get! From the curb, the style is a classic Dutch Colonial with a charming vestibule addition- once inside you'll be delighted at the magnitude of the space arranged on various levels for comfortable living. A bluestone walkway and portico porch lead to the front door, a vestibule entry with French glass doors opens to a center foyer with a formal living room on the right offering hardwood floors and a brick fireplace and a formal dining room with hardwood floors on the left along with a second set of French glass doors that lead to an expanded and renovated kitchen and a step-down mudroom area. The kitchen was designed for a cook who seeks quick access to spices, appliances and utensils for meal preparation and easy entertaining, stainless steel appliances, Corian counters, custom cabinetry, tiled back splash, breakfast bar and a breakfast room addition with a vaulted ceiling and two walls of windows with views to the expansive backyard, a step down to the mudroom with French sliding doors to a rear porch and yard, access to the laundry room and 2 car garage. One level down, you will find a large family room with 2 additional sets of French glass doors that open to a gorgeous blue-stone patio with stack-stone walls and steps, a portion of the room has tile flooring with access to the powder room and plumbing for a wet-bar that would make outdoor entertaining easy. A door from the Family room leads to a partial basement that could be finished into more living space. Four bedrooms and two full baths are divided over the two upper levels. The second level offers two bedrooms each with hardwood floors and views of the backyard that share a hall bathroom and the third level boasts two larger bedrooms that share a renovated spa-like bathroom with one bedroom offering a rear office addition. As if this weren't enough, a staircase to a walk-up (unfinished) attic on a fourth level, offers future potential. The architecture of the home is seen best from the back and is enhanced by beautifully manicured grounds with flowering trees/shrubs that will bring joy from spring to fall on a stunning bluestone patio that looks down upon a sweeping lawn. Gas line for BBQ or fire pit also available?. Hurry!
Location
State NJ
County Mercer
Area Princeton (21114)
Zoning R4
Rooms
Other Rooms Living Room, Dining Room, Primary Bedroom, Bedroom 2, Bedroom 3, Kitchen, Family Room, Bedroom 1, Laundry, Other, Attic
Basement Partial, Unfinished
Interior
Interior Features Kitchen - Island, Skylight(s), Dining Area
Hot Water Natural Gas
Heating Gas, Forced Air
Cooling Central A/C
Flooring Wood, Tile/Brick
Fireplaces Number 1
Fireplaces Type Brick
Equipment Dishwasher
Fireplace Y
Appliance Dishwasher
Heat Source Natural Gas
Laundry Main Floor
Exterior
Exterior Feature Patio(s), Porch(es)
Garage Spaces 4.0
Waterfront N
Water Access N
Roof Type Shingle
Accessibility None
Porch Patio(s), Porch(es)
Attached Garage 2
Total Parking Spaces 4
Garage Y
Building
Lot Description Open
Story Other
Sewer Public Sewer
Water Public
Architectural Style Colonial, Split Level
Level or Stories Other
Additional Building Above Grade
New Construction N
Schools
Elementary Schools Littlebrook
Middle Schools J Witherspoon
High Schools Princeton
School District Princeton Regional Schools
Others
Tax ID 14-03203-00010
Ownership Fee Simple
Read Less

Bought with Beatrice Bloom • Weichert Realtors - Princeton
GET MORE INFORMATION




