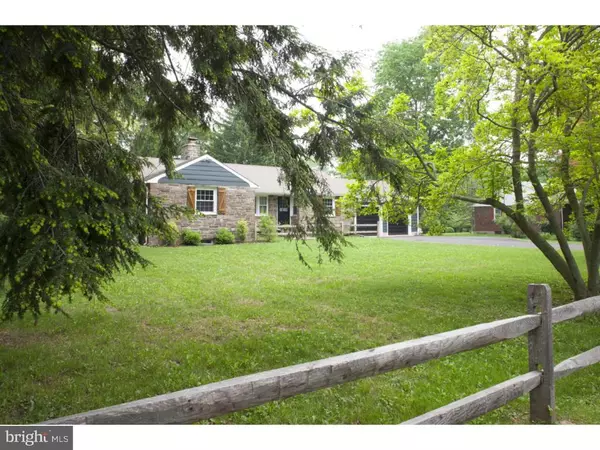For more information regarding the value of a property, please contact us for a free consultation.
23 NEW RD Doylestown, PA 18901
Want to know what your home might be worth? Contact us for a FREE valuation!

Our team is ready to help you sell your home for the highest possible price ASAP
Key Details
Sold Price $415,000
Property Type Single Family Home
Sub Type Detached
Listing Status Sold
Purchase Type For Sale
Square Footage 2,053 sqft
Price per Sqft $202
MLS Listing ID 1002609650
Sold Date 09/30/15
Style Ranch/Rambler
Bedrooms 3
Full Baths 1
Half Baths 1
HOA Y/N N
Abv Grd Liv Area 1,253
Originating Board TREND
Year Built 1952
Annual Tax Amount $4,531
Tax Year 2015
Lot Size 0.565 Acres
Acres 0.57
Lot Dimensions 125X197
Property Description
At the end of a dead end street, backed to wooded lands, this thoughtfully updated ranch home is a rare gem situated just minutes from the heart of Doylestown. Warm earth tones accentuate the rustic modern vibe, with hardwood floors throughout. Vaulted ceilings in the kitchen allows for plenty of light with a custom solid oak built-in table and bench. Kitchen opens to a back deck through sliding glass doors - perfect for summer bbq's and enjoying the private park-like fenced in yard. The property is lined with mature evergreens offering plenty of privacy. This one floor living offers a spacious floor plan with dining area, living room with wood burning fireplace and stone surround, 3 bedrooms, first floor laundry, and finished basement. No expense was spared in the master bathroom with hand glazed subway tile, and a walk-in shower stall offering a luxurious shower experience with rain shower, body sprays, and bench. For the car enthusiasts a 3-bay attached garage. A freshly painted exterior, all new mechanicals, central air, and wired security system offer piece of mind for the lucky new homeowner.
Location
State PA
County Bucks
Area Doylestown Twp (10109)
Zoning R1
Rooms
Other Rooms Living Room, Dining Room, Primary Bedroom, Bedroom 2, Kitchen, Family Room, Bedroom 1, Laundry
Basement Full, Fully Finished
Interior
Interior Features Skylight(s), Ceiling Fan(s), Stall Shower, Kitchen - Eat-In
Hot Water Propane
Heating Oil, Forced Air
Cooling Central A/C
Flooring Wood, Tile/Brick
Fireplaces Number 1
Fireplaces Type Stone
Equipment Built-In Range, Oven - Self Cleaning, Dishwasher
Fireplace Y
Appliance Built-In Range, Oven - Self Cleaning, Dishwasher
Heat Source Oil
Laundry Main Floor
Exterior
Exterior Feature Deck(s)
Garage Spaces 6.0
Fence Other
Utilities Available Cable TV
Waterfront N
Water Access N
Roof Type Shingle
Accessibility None
Porch Deck(s)
Attached Garage 3
Total Parking Spaces 6
Garage Y
Building
Lot Description Level, Front Yard, Rear Yard
Story 1
Sewer On Site Septic
Water Well
Architectural Style Ranch/Rambler
Level or Stories 1
Additional Building Above Grade, Below Grade
Structure Type Cathedral Ceilings
New Construction N
Schools
Middle Schools Lenape
High Schools Central Bucks High School West
School District Central Bucks
Others
Tax ID 09-026-015
Ownership Fee Simple
Security Features Security System
Read Less

Bought with Jacqueline M Keenan • Keller Williams Real Estate-Montgomeryville
GET MORE INFORMATION




