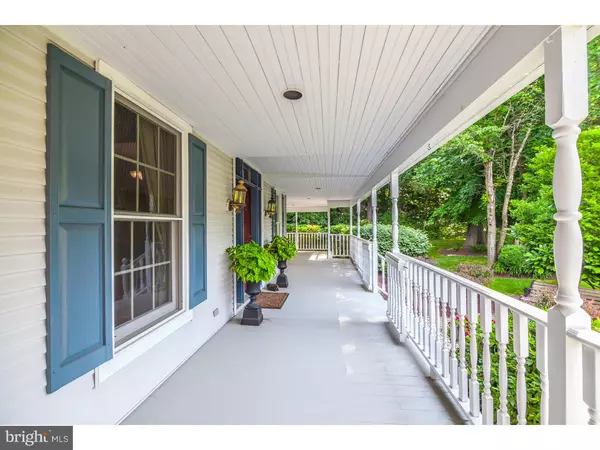For more information regarding the value of a property, please contact us for a free consultation.
110 HART DR Avondale, PA 19311
Want to know what your home might be worth? Contact us for a FREE valuation!

Our team is ready to help you sell your home for the highest possible price ASAP
Key Details
Sold Price $575,000
Property Type Single Family Home
Sub Type Detached
Listing Status Sold
Purchase Type For Sale
Square Footage 5,118 sqft
Price per Sqft $112
Subdivision None Available
MLS Listing ID 1002638618
Sold Date 09/22/15
Style Colonial,Farmhouse/National Folk
Bedrooms 4
Full Baths 4
Half Baths 1
HOA Y/N N
Abv Grd Liv Area 5,118
Originating Board TREND
Year Built 1994
Annual Tax Amount $10,615
Tax Year 2015
Lot Size 3.000 Acres
Acres 3.0
Lot Dimensions 0X0
Property Description
A Home of Distinction - you will be proud of this impressive finely styled 4+ bedroom, 4 1/2 bath custom-built home with 1st Floor Master Suite that has been expanded and polished to perfection. It is set back beautifully on a partially wooded 3 acre cul-de-sac lot where you can observe the incredibly scenic backyard complete with wildlife & lovely perennials. This spacious 5100+ sf Farmhouse style home offers an Open, yet Traditional Floor Plan, while boasting an incredible amount of character from the gleaming thick cut pine wide?plank floors and decorative moldings to the expansive Southern-Style Front Porch w/swing! A welcoming Entry is flanked by a living room highlighted by hardwood floors and fireplace and an elegant dining room with chair and crown molding and hardwood floors. This amazing gourmet kitchen offers a large granite island w/GE Monogram 5 burner gas cooktop, double wall oven, warming drawer, cabinet style dishwasher and sub-zero refrigerator, recessed lighting, travertine backsplash, pantry closet and adjoining Breakfast Area. The soaring two story family room has a wood-beamed ceiling, brick fireplace, built-in bookcases and 2 sets of French doors that lead out to a large deck where you can relax with family and friends while enjoying picturesque views. Double doors open to the main level Master Suite that features a walk-in closet and luxurious bath w/granite vanity, soaking tub and tiled stall shower. An updated powder room w/copper sink, laundry room and 2 car garage complete the first floor. The oak turned staircase leads to a princess suite with a walk-in closet, dressing room & private bath and 2 additional spacious Bedrooms, both with walk-in closets, that share a Hall Bath. There is an incredible walk out lower level that presents a Rec Room w/granite wet bar w/sink & dishwasher, Bonus Room/5th Bedroom, Full Bath and Unfinished Storage Rm w/Workshop area, plus access to a brick paver patio. This one of a kind home also offers double HVAC system, whole house vacuum system, security system, attic storage, holiday lighting & in-floor outlets. Too many upgrades & features to mention, plus an ultra-convenient location?offering an easy commute with major routes to Delaware, Maryland & Southeastern PA. Only a few minutes to Hockessin & within the highly rated Kennett Schools. This home is for the most discerning buyer!
Location
State PA
County Chester
Area Kennett Twp (10362)
Zoning R2
Rooms
Other Rooms Living Room, Dining Room, Primary Bedroom, Bedroom 2, Bedroom 3, Kitchen, Family Room, Bedroom 1, Laundry, Other, Attic
Basement Full, Outside Entrance, Fully Finished
Interior
Interior Features Primary Bath(s), Kitchen - Island, Butlers Pantry, Ceiling Fan(s), Central Vacuum, Water Treat System, Exposed Beams, Wet/Dry Bar, Stall Shower, Kitchen - Eat-In
Hot Water Natural Gas
Heating Gas, Forced Air, Zoned
Cooling Central A/C
Flooring Wood, Fully Carpeted, Tile/Brick
Fireplaces Number 2
Fireplaces Type Brick, Gas/Propane
Equipment Cooktop, Built-In Range, Oven - Double, Oven - Self Cleaning, Dishwasher, Refrigerator
Fireplace Y
Appliance Cooktop, Built-In Range, Oven - Double, Oven - Self Cleaning, Dishwasher, Refrigerator
Heat Source Natural Gas
Laundry Main Floor
Exterior
Exterior Feature Deck(s), Patio(s), Porch(es)
Garage Inside Access, Garage Door Opener
Garage Spaces 5.0
Fence Other
Waterfront N
Water Access N
Roof Type Shingle
Accessibility Mobility Improvements
Porch Deck(s), Patio(s), Porch(es)
Attached Garage 2
Total Parking Spaces 5
Garage Y
Building
Lot Description Cul-de-sac, Level, Open, Trees/Wooded
Story 2
Sewer On Site Septic
Water Well
Architectural Style Colonial, Farmhouse/National Folk
Level or Stories 2
Additional Building Above Grade
Structure Type Cathedral Ceilings,9'+ Ceilings
New Construction N
Schools
Middle Schools Kennett
High Schools Kennett
School District Kennett Consolidated
Others
Tax ID 62-06 -0061.0600
Ownership Fee Simple
Security Features Security System
Read Less

Bought with Non Subscribing Member • Non Member Office
GET MORE INFORMATION




