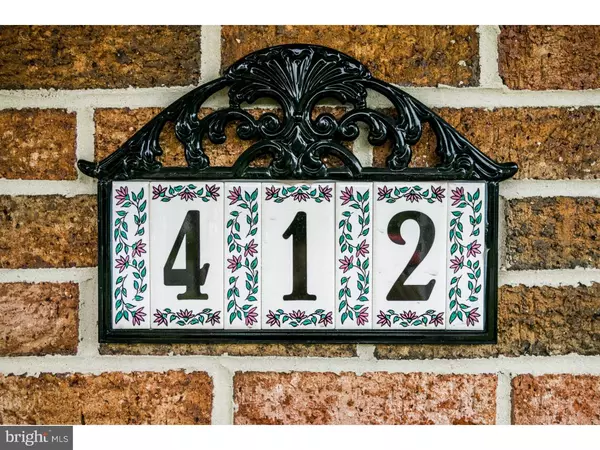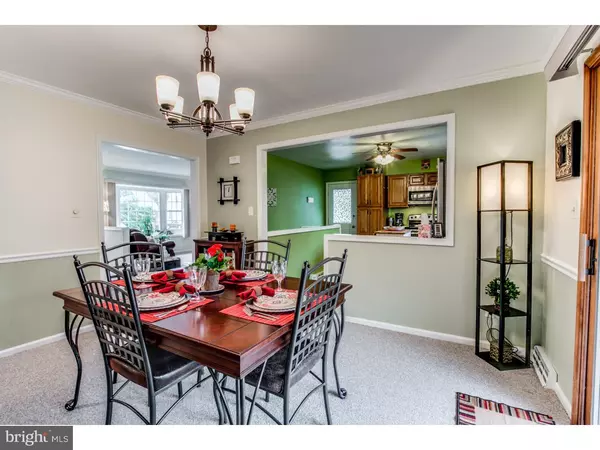For more information regarding the value of a property, please contact us for a free consultation.
412 W CHAMPLAIN AVE Wilmington, DE 19804
Want to know what your home might be worth? Contact us for a FREE valuation!

Our team is ready to help you sell your home for the highest possible price ASAP
Key Details
Sold Price $227,000
Property Type Single Family Home
Sub Type Detached
Listing Status Sold
Purchase Type For Sale
Square Footage 1,300 sqft
Price per Sqft $174
Subdivision Boxwood Addition
MLS Listing ID 1002639944
Sold Date 09/30/15
Style Ranch/Rambler
Bedrooms 3
Full Baths 2
Half Baths 1
HOA Y/N N
Abv Grd Liv Area 1,300
Originating Board TREND
Year Built 1987
Annual Tax Amount $1,631
Tax Year 2014
Lot Size 9,148 Sqft
Acres 0.21
Lot Dimensions 62X150
Property Description
Only relocation makes this wonderful 1-story Brick Ranch available! This lovingly cared for home is immaculate! There are 3 bedrooms, 2.5 bath, large living room, updated kitchen, lower level includes a finished area, storage and laundry plus a powder room. Inside you enter from an inviting covered porch just off the curved walkway to a foyer area and large living room that offers neutral tone walls with plenty of windows that make the home bright and sunny. Updated kitchen provides plenty of storage, island space and overlooks the dining room with slider to outside deck and adjacent screened deck room. Kitchen features mid-tone cabinets, stainless appliances, abundant lighting, a large double bowl sink with window view of the backyard, wood floor, tile counter top and access door to the yard and driveway. Lower level offers a fun and relaxing getaway with rich honey tone walls, grey tone carpet, drop ceiling and an entertaining bar area. Plus there is a half bath, laundry area and private storage area in the systems room. The 3 bedrooms are accessible from the hall off the living room. These rooms are laid out well and have unbelievable closet space. The full hall bath has a vanity with solid surface counter, tub/shower, tiled wall, shower and flooring. The master bedroom has space for a king bedroom set & offers, double closet, single closet and a full bath. You will enjoy the large back yard, deck off the Kitchen/Dining rooms, an amazing screened room off the deck, private shed for additional storage, along with a drive that holds 2 or 3 vehicles. There is room to expand and use the land. Systems include newer HVAC gas hot air and central ac, gas water heater, newer shingle roof, updated replacement windows, vinyl siding, 150 amp elec service & pre-wired phone/data & cable. This 28 year old home is finished with the wood panel doors, soft color interior walls & trim. Don't miss your chance to see the stars from this back yard- it is breath taking at night. Minutes from Wilmington or Newark, there is major highway access to Rt 141, I 95 and Rt 4. Red Clay feeder schools in the area include: DMA, Conrad and Delcastle is close. Crestmoore Swimming pool is around the corner. Banning Park, local stores and restaurants are within walking distance.
Location
State DE
County New Castle
Area Elsmere/Newport/Pike Creek (30903)
Zoning NC5
Rooms
Other Rooms Living Room, Dining Room, Primary Bedroom, Bedroom 2, Kitchen, Bedroom 1, Other, Attic
Basement Full
Interior
Interior Features Primary Bath(s), Kitchen - Island, Ceiling Fan(s), Wet/Dry Bar, Stall Shower
Hot Water Natural Gas
Heating Gas, Forced Air
Cooling Central A/C
Flooring Wood, Fully Carpeted, Vinyl, Tile/Brick
Equipment Dishwasher, Built-In Microwave
Fireplace N
Window Features Bay/Bow,Replacement
Appliance Dishwasher, Built-In Microwave
Heat Source Natural Gas
Laundry Lower Floor
Exterior
Exterior Feature Deck(s), Porch(es)
Garage Spaces 3.0
Waterfront N
Water Access N
Roof Type Shingle
Accessibility None
Porch Deck(s), Porch(es)
Total Parking Spaces 3
Garage N
Building
Lot Description Level, Front Yard, Rear Yard, SideYard(s)
Story 1
Foundation Brick/Mortar
Sewer Public Sewer
Water Public
Architectural Style Ranch/Rambler
Level or Stories 1
Additional Building Above Grade
New Construction N
Schools
Elementary Schools Richardson Park
Middle Schools Henry B. Du Pont
High Schools Thomas Mckean
School District Red Clay Consolidated
Others
Tax ID 07-042.20-583
Ownership Fee Simple
Acceptable Financing Conventional, VA, FHA 203(b)
Listing Terms Conventional, VA, FHA 203(b)
Financing Conventional,VA,FHA 203(b)
Read Less

Bought with Shana Delcollo • Patterson-Schwartz-Hockessin
GET MORE INFORMATION




