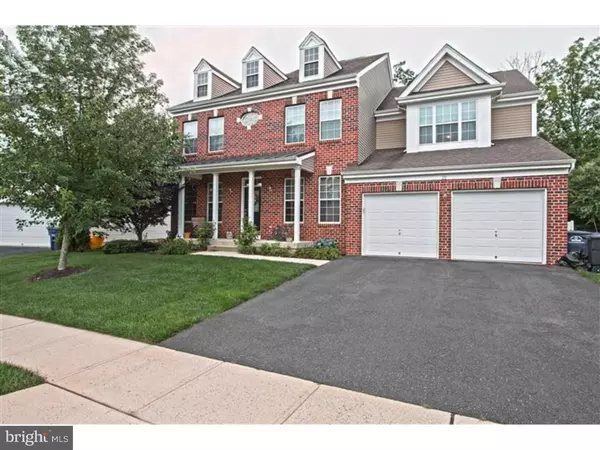For more information regarding the value of a property, please contact us for a free consultation.
22 SAGAMORE LN Bordentown, NJ 08505
Want to know what your home might be worth? Contact us for a FREE valuation!

Our team is ready to help you sell your home for the highest possible price ASAP
Key Details
Sold Price $405,000
Property Type Single Family Home
Sub Type Detached
Listing Status Sold
Purchase Type For Sale
Square Footage 3,026 sqft
Price per Sqft $133
Subdivision Grande At Crystal
MLS Listing ID 1002655458
Sold Date 11/05/15
Style Colonial
Bedrooms 5
Full Baths 3
Half Baths 1
HOA Fees $70/mo
HOA Y/N Y
Abv Grd Liv Area 3,026
Originating Board TREND
Year Built 2005
Annual Tax Amount $10,726
Tax Year 2015
Lot Size 6,970 Sqft
Acres 0.16
Property Description
Look no further...this brick Devonshire Model is now available at the Grande at Crystal Lake! A rocking chair front porch and two story foyer greets you as you enter. Gleaming hardwood floors, open floor plan. Office/playroom on first floor can be a 6th bedroom. Family room with fireplace and mantle. Additional builders upgrade of 3 feet of living space on the back of the home. Kitchen with large eat in area. Top of the line stainless steel appliances, 42" cabinets, tile backsplash, center island, large pantry, office/computer nook. Upstairs you'll find a double door entry to the large master bedroom with on suite bathroom, two walk in closets, whirlpool tub, ceramic tile. 4 additional bedrooms are good sizes with nice closet space, and one is an additional master with full bath! Perfect for an in-law arrangement or guest room! Central vac, 2 zone heater, 75 gallon hot water heater, completely waterproofed basement with plumbing rough out is ready to be finished! Custom deck with gazebo looking out to fenced in yard backing to preserved land. Great small town of Bordentown close by with shops and restaurants. New High School. Close to all major routes.
Location
State NJ
County Burlington
Area Bordentown Twp (20304)
Zoning RES
Rooms
Other Rooms Living Room, Dining Room, Primary Bedroom, Bedroom 2, Bedroom 3, Kitchen, Family Room, Bedroom 1, Laundry, Other
Basement Full, Unfinished
Interior
Interior Features Primary Bath(s), Kitchen - Island, Kitchen - Eat-In
Hot Water Natural Gas
Heating Gas, Forced Air
Cooling Central A/C
Flooring Wood
Fireplaces Number 1
Equipment Built-In Microwave
Fireplace Y
Appliance Built-In Microwave
Heat Source Natural Gas
Laundry Main Floor
Exterior
Exterior Feature Deck(s)
Garage Spaces 4.0
Amenities Available Swimming Pool, Club House
Waterfront N
Water Access N
Accessibility None
Porch Deck(s)
Attached Garage 2
Total Parking Spaces 4
Garage Y
Building
Story 2
Foundation Concrete Perimeter
Sewer Public Sewer
Water Public
Architectural Style Colonial
Level or Stories 2
Additional Building Above Grade
New Construction N
Schools
Elementary Schools Clara Barton
High Schools Bordentown Regional
School District Bordentown Regional School District
Others
HOA Fee Include Pool(s),Snow Removal,Trash
Tax ID 04-00138 06-00070
Ownership Fee Simple
Read Less

Bought with Carlos F Rivera • Corcoran Sawyer Smith
GET MORE INFORMATION




