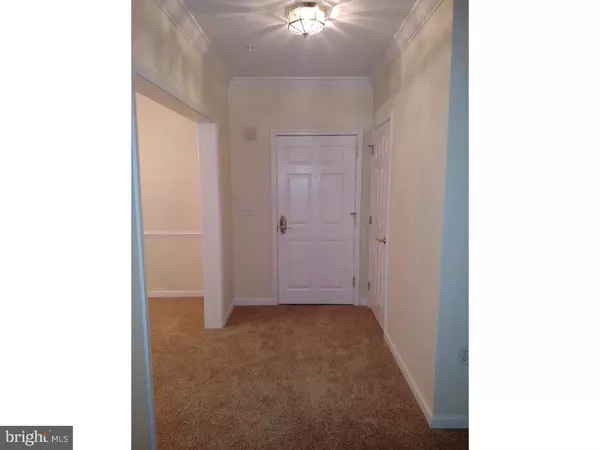For more information regarding the value of a property, please contact us for a free consultation.
1515 ROCKLAND RD #205 Wilmington, DE 19803
Want to know what your home might be worth? Contact us for a FREE valuation!

Our team is ready to help you sell your home for the highest possible price ASAP
Key Details
Sold Price $229,000
Property Type Single Family Home
Sub Type Unit/Flat/Apartment
Listing Status Sold
Purchase Type For Sale
Subdivision Carillon Crossing
MLS Listing ID 1002690050
Sold Date 09/23/15
Style Other
Bedrooms 2
Full Baths 2
HOA Fees $450/mo
HOA Y/N N
Originating Board TREND
Year Built 2000
Annual Tax Amount $2,245
Tax Year 2014
Property Description
Well maintained unit immediately available for new owner. Garage Space included in Sale. Gas fireplace, open floor plan, ample closet space, carpets cleaned and fresh paint. Conveniently located minutes from shopping centers, restaurants, country clubs, parks, theaters and much more. Carrillon is a meticulously maintained 55+ community. The new owners have access to a beautiful community room where many of the social events are held. Also a game room with exercise equipment, pool table, ping pong , darts and much more for your entertainment. Also include a separate storage space located in the basement of the building 1517. Perfect for those who want to downsize without giving up the comforts of home. Monthly fee includes basic tv, gas, water, sewer, trash, care of common areas, elevator maintenance, lawn and landscaping, general repairs, and snow removal. Take your tour today and don't miss the opportunity to be part of this popular community.
Location
State DE
County New Castle
Area Brandywine (30901)
Zoning NCAP
Rooms
Other Rooms Living Room, Dining Room, Primary Bedroom, Kitchen, Bedroom 1
Interior
Interior Features Primary Bath(s), Elevator, Kitchen - Eat-In
Hot Water Natural Gas
Heating Gas, Forced Air
Cooling Central A/C
Flooring Fully Carpeted, Vinyl
Fireplaces Number 1
Fireplaces Type Gas/Propane
Equipment Cooktop, Built-In Range, Oven - Self Cleaning, Dishwasher, Refrigerator, Disposal
Fireplace Y
Appliance Cooktop, Built-In Range, Oven - Self Cleaning, Dishwasher, Refrigerator, Disposal
Heat Source Natural Gas
Laundry Main Floor
Exterior
Exterior Feature Deck(s)
Garage Spaces 2.0
Waterfront N
Water Access N
Roof Type Pitched
Accessibility None
Porch Deck(s)
Total Parking Spaces 2
Garage N
Building
Foundation Brick/Mortar
Sewer Public Sewer
Water Public
Architectural Style Other
New Construction N
Schools
School District Red Clay Consolidated
Others
HOA Fee Include Common Area Maintenance,Ext Bldg Maint,Lawn Maintenance,Snow Removal,Trash,Heat,Water
Tax ID 06-110.00-040.C.5205
Ownership Fee Simple
Security Features Security System
Acceptable Financing Conventional, VA, FHA 203(b)
Listing Terms Conventional, VA, FHA 203(b)
Financing Conventional,VA,FHA 203(b)
Read Less

Bought with Andrew White • Long & Foster Real Estate, Inc.
GET MORE INFORMATION




