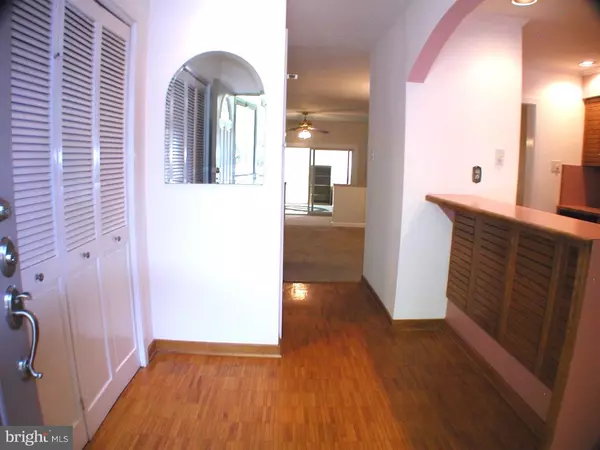For more information regarding the value of a property, please contact us for a free consultation.
26 DORSET DR Marlton, NJ 08053
Want to know what your home might be worth? Contact us for a FREE valuation!

Our team is ready to help you sell your home for the highest possible price ASAP
Key Details
Sold Price $165,000
Property Type Townhouse
Sub Type End of Row/Townhouse
Listing Status Sold
Purchase Type For Sale
Square Footage 2,216 sqft
Price per Sqft $74
Subdivision Walden Glen
MLS Listing ID 1002692076
Sold Date 04/04/16
Style Contemporary
Bedrooms 3
Full Baths 2
Half Baths 1
HOA Fees $210/mo
HOA Y/N N
Abv Grd Liv Area 2,216
Originating Board TREND
Year Built 1975
Annual Tax Amount $5,828
Tax Year 2015
Lot Dimensions 0X0
Property Description
A rare listing in one of Kings Grants most sought out communities, Walden Glen. Don't miss this beautiful 3 bedroom 2 1/2 bath end unit townhouse. One of the few with it's own carport. Enjoy the floor plan with step down family room complete with stone, cozy, wood burning fireplace. Keep open or close off the added Bonus Room. Entertain out back in the private, fenced in yard on brick paver patio. Open stairway leads to three large bedrooms, one including a built-in study/office work space. All freshly painted, professional cleaned and ready to move in. Walden Glen boast of it's own community association pool. King's Grant living includes it's own top rated elementary school, walking paths, tennis courts, both bathing and kayaking/fishing lakes, 18 hole semi-private golf course, community club house and much, much more. KGOS fee $297/yr.
Location
State NJ
County Burlington
Area Evesham Twp (20313)
Zoning RD-1
Rooms
Other Rooms Living Room, Dining Room, Primary Bedroom, Bedroom 2, Kitchen, Bedroom 1, Other, Attic
Interior
Interior Features Primary Bath(s), Kitchen - Island, Stall Shower, Kitchen - Eat-In
Hot Water Electric
Heating Gas, Forced Air
Cooling Central A/C
Flooring Wood, Fully Carpeted, Vinyl, Tile/Brick
Fireplaces Number 1
Fireplaces Type Brick
Equipment Built-In Range, Oven - Self Cleaning, Dishwasher, Disposal, Built-In Microwave
Fireplace Y
Appliance Built-In Range, Oven - Self Cleaning, Dishwasher, Disposal, Built-In Microwave
Heat Source Natural Gas
Laundry Upper Floor
Exterior
Exterior Feature Patio(s)
Garage Spaces 2.0
Fence Other
Utilities Available Cable TV
Amenities Available Swimming Pool, Tennis Courts, Tot Lots/Playground
Waterfront N
Water Access N
Roof Type Pitched
Accessibility None
Porch Patio(s)
Total Parking Spaces 2
Garage N
Building
Lot Description Trees/Wooded
Story 2
Foundation Slab
Sewer Public Sewer
Water Public
Architectural Style Contemporary
Level or Stories 2
Additional Building Above Grade
Structure Type Cathedral Ceilings
New Construction N
Schools
Elementary Schools Rice
Middle Schools Marlton
School District Evesham Township
Others
HOA Fee Include Pool(s),Common Area Maintenance,Ext Bldg Maint,Snow Removal,Trash
Tax ID 13-00051 01-00131-C0191
Ownership Condominium
Acceptable Financing Conventional, VA, FHA 203(b)
Listing Terms Conventional, VA, FHA 203(b)
Financing Conventional,VA,FHA 203(b)
Read Less

Bought with Cristin M. Holloway • Keller Williams Realty - Moorestown
GET MORE INFORMATION




