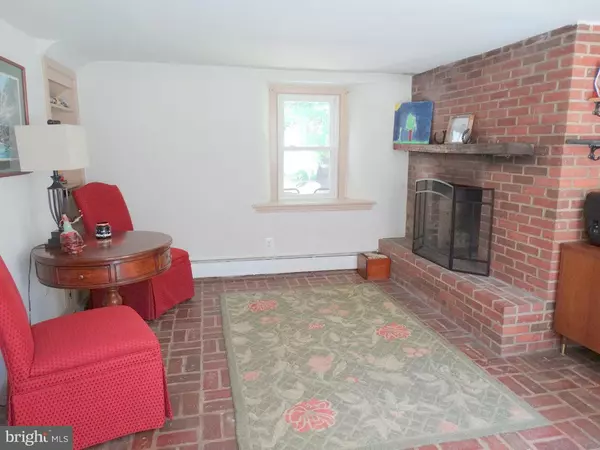For more information regarding the value of a property, please contact us for a free consultation.
221 FOXGAYTE LN Pottstown, PA 19465
Want to know what your home might be worth? Contact us for a FREE valuation!

Our team is ready to help you sell your home for the highest possible price ASAP
Key Details
Sold Price $476,000
Property Type Single Family Home
Sub Type Detached
Listing Status Sold
Purchase Type For Sale
Square Footage 3,812 sqft
Price per Sqft $124
Subdivision Vixen View
MLS Listing ID 1002701342
Sold Date 04/29/16
Style Farmhouse/National Folk
Bedrooms 4
Full Baths 2
Half Baths 1
HOA Y/N N
Abv Grd Liv Area 3,812
Originating Board TREND
Year Built 1962
Annual Tax Amount $8,114
Tax Year 2016
Lot Size 8.000 Acres
Acres 8.0
Lot Dimensions 0X0
Property Description
Step back in time and experience the best of both worlds; where old world charm meets modern day conveniences. This stunning 150 year old farmhouse is nestled on 8 acres of bucolic Chester County farm land, yet ideally situated in an established neighborhood surrounded by luxury homes. Meander up the stone walkway to the side entrance, feasting your eyes on the lush landscaping, perennial gardens and quaint summer kitchen. The entry way/mud room is enclosed and the perfect drop off for book bags, boots, and more at the end of a long day. Steps away is the piano/music room enhanced by exposed beams and chandelier lighting with stairs waiting to usher you up to the original farmhouse. The office or study is just off of the music room - handsomely ensconced with brick flooring and a cozy fireplace. The formal dining room boasts hardwood floors and an exposed stone wall, which serves as the focal point of the room yet gently blends natural elements along with the chair rail and crown moulding. The updated kitchen is a gourmet's delight complete with double oven, granite countertops, a spacious center island, beverage refrigerator and more. A separate breakfast room/dining area can accommodate a large family and guests. Enjoy your coffee on the adjacent covered porch, beckoning you and a good book, or just sit and watch the leaves change. The upper level features a master suite, complete with sunken sitting area, a large walk-in closet, and gorgeous master bath. Three additional bedrooms, a hall bath and third level finished attic that can be used for many purposes complete the upstairs. Additionally this property has a detached 3 car garage with apartment/living space. The versatility of this property can accommodate a large range of lifestyles and is truly a unique opportunity to live on a gentleman's estate in the award winning Owen J. Roberts school district. Convenient to Pottstown, Rt. 202, the PA turnpike, West Chester and St. Peter's Village! Schedule your private tour today!
Location
State PA
County Chester
Area South Coventry Twp (10320)
Zoning AG
Rooms
Other Rooms Living Room, Dining Room, Primary Bedroom, Bedroom 2, Bedroom 3, Kitchen, Family Room, Bedroom 1, In-Law/auPair/Suite, Other
Basement Full
Interior
Interior Features Kitchen - Island, Ceiling Fan(s), Exposed Beams, Dining Area
Hot Water Propane
Heating Propane, Hot Water
Cooling Central A/C
Flooring Wood, Fully Carpeted, Tile/Brick
Fireplaces Number 2
Fireplaces Type Brick
Equipment Oven - Wall, Oven - Double, Dishwasher
Fireplace Y
Appliance Oven - Wall, Oven - Double, Dishwasher
Heat Source Bottled Gas/Propane
Laundry Main Floor
Exterior
Exterior Feature Porch(es)
Garage Spaces 6.0
Waterfront N
Water Access N
Roof Type Pitched,Metal
Accessibility None
Porch Porch(es)
Total Parking Spaces 6
Garage Y
Building
Lot Description Level, Open, Trees/Wooded, Front Yard, Rear Yard, Subdivision Possible
Story 2
Sewer On Site Septic
Water Well
Architectural Style Farmhouse/National Folk
Level or Stories 2
Additional Building Above Grade
New Construction N
Schools
Middle Schools Owen J Roberts
High Schools Owen J Roberts
School District Owen J Roberts
Others
Senior Community No
Tax ID 20-01 -0070
Ownership Fee Simple
Read Less

Bought with Theresa M Mackey • Platinum First Realty
GET MORE INFORMATION




