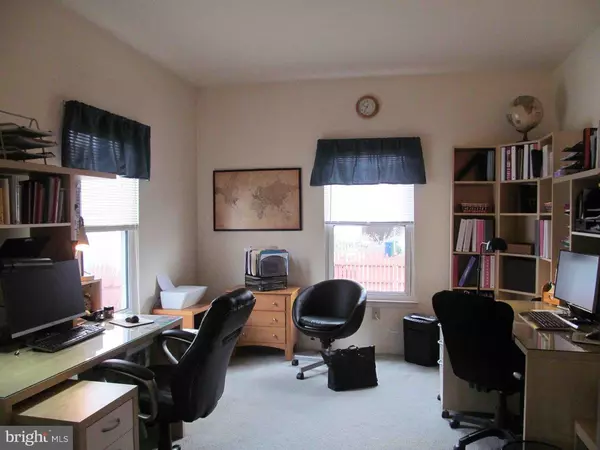For more information regarding the value of a property, please contact us for a free consultation.
22 LAKEFIELD DR Evesham, NJ 08053
Want to know what your home might be worth? Contact us for a FREE valuation!

Our team is ready to help you sell your home for the highest possible price ASAP
Key Details
Sold Price $305,000
Property Type Single Family Home
Sub Type Detached
Listing Status Sold
Purchase Type For Sale
Square Footage 2,018 sqft
Price per Sqft $151
Subdivision Westbury Chase
MLS Listing ID 1002708502
Sold Date 04/17/16
Style Contemporary
Bedrooms 3
Full Baths 2
Half Baths 1
HOA Y/N N
Abv Grd Liv Area 2,018
Originating Board TREND
Year Built 1993
Annual Tax Amount $9,154
Tax Year 2015
Lot Size 6,534 Sqft
Acres 0.15
Lot Dimensions 33X102 X71X100
Property Description
Distinctively Designed, In A Highly Acclaimed Community! Beyond The Covered Front Porch And Airy Foyer Entry, Awaits A Bright And Open Atmosphere... Features: Double French Door Entry, Living Room; The Foyer's Wood Floor Continues Through The Formal Dining Room; Modern Kitchen w/Corian Counters, Pantry And Breakfast Nook; Opening Fully To A Volume Ceiling, Twin Sky-Lit Family Room, Where Palladian Topped Windows Flank A Classic Ceramic Front (Wood Burning) Fireplace; The Gorgeous Finished Basement Is Sure To Please With Its Expansive Game Room And Alcoves, All Highlighted By Berber Carpeting And Extensive Recessed Lighting; -3- Masterful BR Suites, Each Offering Abundant Closet Space; 2.5 Pristine Baths; Rear Deck; Gazebo Topped Patio With A "Spa-Tub"; Fenced Yard; 1st Floor Laundry w/Cabinetry. Also, New Roof (5Yrs); New Gas HVAC (1Yr); New Hot Water Heater (8Yrs); Raised Panel Interior Doors; 2 Car Garage w/Auto Openers.. JUST SENSATIONAL!!
Location
State NJ
County Burlington
Area Evesham Twp (20313)
Zoning MD
Rooms
Other Rooms Living Room, Dining Room, Primary Bedroom, Bedroom 2, Kitchen, Family Room, Bedroom 1, Laundry, Other
Basement Full, Fully Finished
Interior
Interior Features Primary Bath(s), Butlers Pantry, Skylight(s), Ceiling Fan(s), Dining Area
Hot Water Natural Gas
Heating Gas, Forced Air
Cooling Central A/C
Flooring Wood, Fully Carpeted
Fireplaces Number 1
Equipment Built-In Range, Dishwasher, Disposal
Fireplace Y
Window Features Replacement
Appliance Built-In Range, Dishwasher, Disposal
Heat Source Natural Gas
Laundry Main Floor
Exterior
Exterior Feature Deck(s), Porch(es)
Garage Spaces 2.0
Fence Other
Utilities Available Cable TV
Waterfront N
Water Access N
Roof Type Shingle
Accessibility None
Porch Deck(s), Porch(es)
Attached Garage 2
Total Parking Spaces 2
Garage Y
Building
Story 2
Sewer Public Sewer
Water Public
Architectural Style Contemporary
Level or Stories 2
Additional Building Above Grade
Structure Type Cathedral Ceilings
New Construction N
Schools
Elementary Schools Evans
Middle Schools Frances Demasi
School District Evesham Township
Others
HOA Fee Include Trash
Tax ID 13-00008 07-00011
Ownership Fee Simple
Read Less

Bought with Dorothea V Cammarasana • BHHS Fox & Roach-Cherry Hill
GET MORE INFORMATION




