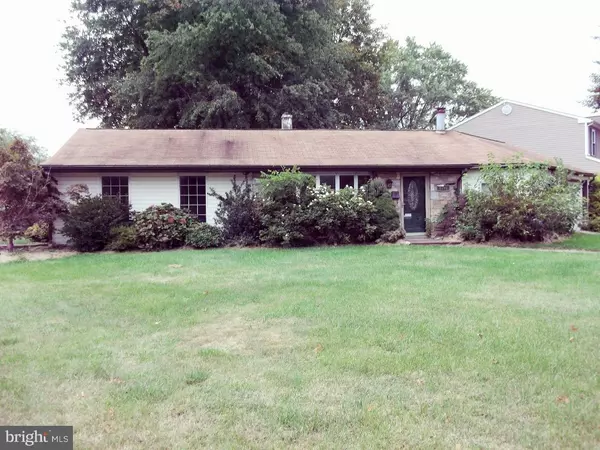For more information regarding the value of a property, please contact us for a free consultation.
2734 WOODLAND RD Abington, PA 19001
Want to know what your home might be worth? Contact us for a FREE valuation!

Our team is ready to help you sell your home for the highest possible price ASAP
Key Details
Sold Price $183,000
Property Type Single Family Home
Sub Type Detached
Listing Status Sold
Purchase Type For Sale
Square Footage 1,474 sqft
Price per Sqft $124
Subdivision Roslyn
MLS Listing ID 1002721440
Sold Date 04/05/16
Style Ranch/Rambler
Bedrooms 3
Full Baths 1
HOA Y/N N
Abv Grd Liv Area 1,474
Originating Board TREND
Year Built 1953
Annual Tax Amount $4,264
Tax Year 2016
Lot Size 9,377 Sqft
Acres 0.22
Lot Dimensions 98
Property Description
Great opportunity to own a corner single in Roslyn. Bank owned foreclosure- sold as is , no warranties expressed or implied , buyer is responsible for township C and O , and any/all lender required repairs . Formal living room with carpets and large bow window , huge family/great with carpets , vaulted ceiling , skylight, ceiling fan . Modern granite top kitchen with lots of cherry cabinets , tiled back splash , ceramic tile floor, double wall oven , dishwasher, electric cook top , modern hall bath . 3 nice size bedrooms with hardwood floors . Garage converted to living space with custom wet bar, laundry room off garage . 2 car driveway . Lots of potential for a large ranch . baseboard heat and central air . full length attic for additional storage .
Location
State PA
County Montgomery
Area Abington Twp (10630)
Zoning H
Rooms
Other Rooms Living Room, Primary Bedroom, Bedroom 2, Kitchen, Family Room, Bedroom 1, Attic
Interior
Interior Features Skylight(s), Kitchen - Eat-In
Hot Water Electric
Heating Gas, Hot Water, Forced Air, Radiator
Cooling Central A/C
Flooring Wood, Fully Carpeted, Tile/Brick
Fireplace N
Window Features Replacement
Heat Source Natural Gas
Laundry Main Floor
Exterior
Exterior Feature Patio(s)
Garage Spaces 4.0
Waterfront N
Water Access N
Roof Type Pitched,Shingle
Accessibility None
Porch Patio(s)
Attached Garage 2
Total Parking Spaces 4
Garage Y
Building
Lot Description Corner, Front Yard, Rear Yard, SideYard(s)
Story 1
Foundation Slab
Sewer Public Sewer
Water Public
Architectural Style Ranch/Rambler
Level or Stories 1
Additional Building Above Grade
New Construction N
Schools
School District Abington
Others
Tax ID 30-00-73892-004
Ownership Fee Simple
Acceptable Financing Conventional, FHA 203(k)
Listing Terms Conventional, FHA 203(k)
Financing Conventional,FHA 203(k)
Read Less

Bought with Ryan M Carter • Coldwell Banker Hearthside Realtors- Ottsville
GET MORE INFORMATION




