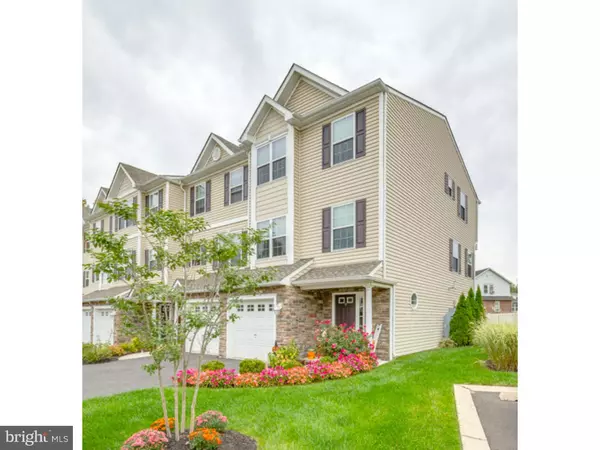For more information regarding the value of a property, please contact us for a free consultation.
9 LUMBER LN Mount Ephraim, NJ 08059
Want to know what your home might be worth? Contact us for a FREE valuation!

Our team is ready to help you sell your home for the highest possible price ASAP
Key Details
Sold Price $209,000
Property Type Townhouse
Sub Type End of Row/Townhouse
Listing Status Sold
Purchase Type For Sale
Square Footage 1,912 sqft
Price per Sqft $109
Subdivision Kingsway Station
MLS Listing ID 1002729832
Sold Date 01/29/16
Style Other
Bedrooms 3
Full Baths 2
Half Baths 1
HOA Fees $35/qua
HOA Y/N Y
Abv Grd Liv Area 1,912
Originating Board TREND
Year Built 2009
Annual Tax Amount $6,327
Tax Year 2015
Lot Size 3,049 Sqft
Acres 0.07
Property Description
Welcome Home to this Beautiful 3-Story End Unit Townhome with loads of upgrades throughout that is located in the new popular Kingsway Station Development. Covered front porch that leads you to the lower level which features a Foyer Entrance with two closets, Bonus Room that can be used as a Family Room/Gym or Office with slider leading to the rear patio, laundry/utility room and a door leading to the 1-car attached garage. The Main Level has plenty of sunlight beaming through all of the windows plus an abundance amount of recessed lighting with dimmer switches in every room, & features a Gorgeous Kitchen with Breakfast Room which boasts hardwood flooring, a center island, Granite countertops, ceramic tile backsplash, under cabinet lighting, stainless steel appliances, stainless steel undermount sink with garbage disposal, double pantry closet, large Living Room with ceiling fan with light, powder room & a double coat closet in the hallway. The Upper Level offers a Master Suite with box ceiling with ceiling fan with light, large double closet & Master Bathroom with new vanity & a double shower stall with glass doors, plus 2 additional nice size bedrooms and a full bathroom with 2 linen closets in the hall. Call today to set up your personal tour or to request a copy of our detailed brochure!
Location
State NJ
County Camden
Area Mt Ephraim Boro (20425)
Zoning RESID
Rooms
Other Rooms Living Room, Primary Bedroom, Bedroom 2, Kitchen, Family Room, Bedroom 1, Laundry, Other, Attic
Interior
Interior Features Primary Bath(s), Kitchen - Island, Butlers Pantry, Ceiling Fan(s), Attic/House Fan, Stall Shower, Dining Area
Hot Water Natural Gas
Heating Gas, Forced Air
Cooling Central A/C
Flooring Wood, Fully Carpeted, Vinyl, Tile/Brick
Equipment Built-In Range, Oven - Self Cleaning, Dishwasher, Refrigerator, Disposal, Built-In Microwave
Fireplace N
Appliance Built-In Range, Oven - Self Cleaning, Dishwasher, Refrigerator, Disposal, Built-In Microwave
Heat Source Natural Gas
Laundry Lower Floor
Exterior
Exterior Feature Patio(s), Porch(es)
Garage Spaces 1.0
Fence Other
Utilities Available Cable TV
Waterfront N
Water Access N
Roof Type Pitched,Shingle
Accessibility None
Porch Patio(s), Porch(es)
Attached Garage 1
Total Parking Spaces 1
Garage Y
Building
Lot Description Corner, Front Yard, Rear Yard, SideYard(s)
Story 3+
Sewer Public Sewer
Water Public
Architectural Style Other
Level or Stories 3+
Additional Building Above Grade
New Construction N
Schools
High Schools Audubon Jr-Sr
School District Audubon Public Schools
Others
Pets Allowed Y
HOA Fee Include Lawn Maintenance,Management
Tax ID 25-00031-00001 08
Ownership Fee Simple
Security Features Security System
Acceptable Financing Conventional, VA, FHA 203(b)
Listing Terms Conventional, VA, FHA 203(b)
Financing Conventional,VA,FHA 203(b)
Pets Description Case by Case Basis
Read Less

Bought with Bonnie L Walter • Keller Williams Realty - Cherry Hill
GET MORE INFORMATION




