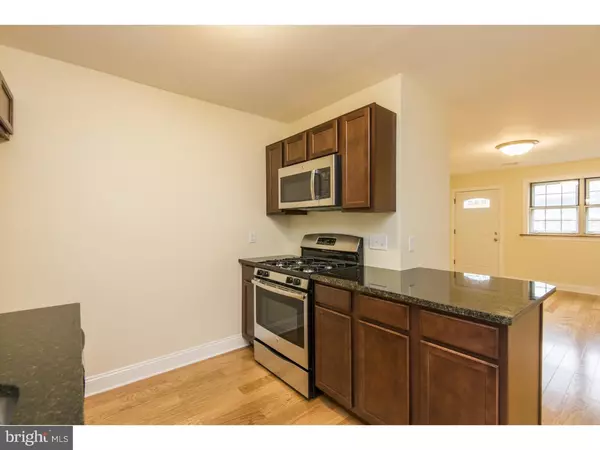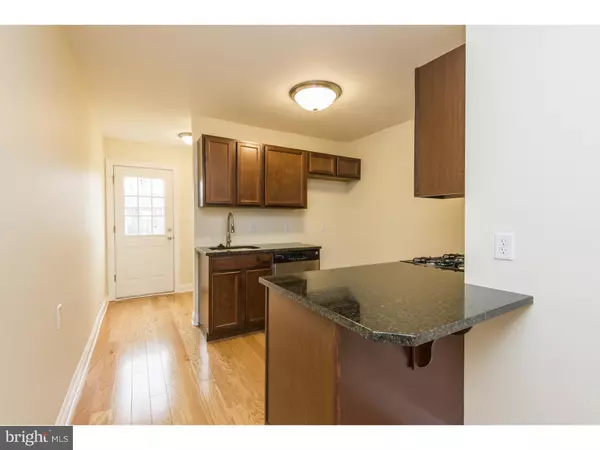For more information regarding the value of a property, please contact us for a free consultation.
609 GREEN TREE LN Bear, DE 19701
Want to know what your home might be worth? Contact us for a FREE valuation!

Our team is ready to help you sell your home for the highest possible price ASAP
Key Details
Sold Price $99,900
Property Type Townhouse
Sub Type End of Row/Townhouse
Listing Status Sold
Purchase Type For Sale
Square Footage 800 sqft
Price per Sqft $124
Subdivision Woodbridge
MLS Listing ID 1002734236
Sold Date 03/31/16
Style Other
Bedrooms 2
Full Baths 1
HOA Y/N N
Abv Grd Liv Area 800
Originating Board TREND
Year Built 1983
Annual Tax Amount $891
Tax Year 2015
Lot Size 2,614 Sqft
Acres 0.06
Lot Dimensions 24X105
Property Description
Must see two bedroom, 1 bath, brick ranch style townhouse in popular Woodbridge, conveniently located in close proximity to Route 1, offering easy access to the Greater Wilmington Area. No part of this home has been overlooked. Brand new kitchen including granite countertops, new cabinets and upgraded appliances, pristine bathroom with new cabinets,sink bathtub and tile floor, new roof, central air, plush new carpet, and upgraded windows throughout.? the list goes on and on! From the moment you walk in the seller's attention to detail is evident. No details have been overlooked including raised-panel doors, nickel finish hardware, and upgraded base trim. This home boasts a large living room, a conveniently located laundry area, spacious bedrooms, ample closet space throughout and an oversize shed for storage. The neutral color palette throughout this home offers a perfect backdrop for the new owner. This beautiful home would be ideal for a first time home buyer. You will not be disappointed when you stop by.
Location
State DE
County New Castle
Area Newark/Glasgow (30905)
Zoning NCPUD
Rooms
Other Rooms Living Room, Primary Bedroom, Kitchen, Family Room, Bedroom 1
Interior
Interior Features Kitchen - Island, Breakfast Area
Hot Water Propane
Heating Propane, Forced Air
Cooling Central A/C
Flooring Wood, Fully Carpeted, Vinyl, Tile/Brick
Equipment Dishwasher, Built-In Microwave
Fireplace N
Appliance Dishwasher, Built-In Microwave
Heat Source Bottled Gas/Propane
Laundry Main Floor
Exterior
Fence Other
Waterfront N
Water Access N
Roof Type Shingle
Accessibility None
Garage N
Building
Lot Description Level
Story 1
Foundation Slab
Sewer Public Sewer
Water Public
Architectural Style Other
Level or Stories 1
Additional Building Above Grade
New Construction N
Schools
School District Christina
Others
Tax ID 10-033.10-063
Ownership Fee Simple
Acceptable Financing Conventional, VA, FHA 203(b)
Listing Terms Conventional, VA, FHA 203(b)
Financing Conventional,VA,FHA 203(b)
Read Less

Bought with Maria E Horton • BHHS Fox & Roach-Christiana
GET MORE INFORMATION




