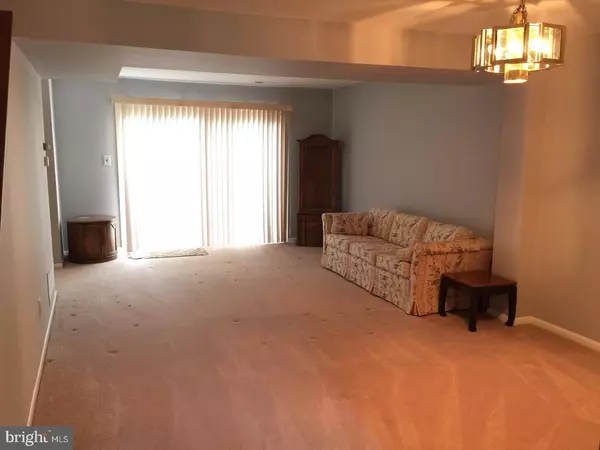For more information regarding the value of a property, please contact us for a free consultation.
197 EATON CT Langhorne, PA 19047
Want to know what your home might be worth? Contact us for a FREE valuation!

Our team is ready to help you sell your home for the highest possible price ASAP
Key Details
Sold Price $226,500
Property Type Townhouse
Sub Type Interior Row/Townhouse
Listing Status Sold
Purchase Type For Sale
Square Footage 1,786 sqft
Price per Sqft $126
Subdivision Tareyton Estates
MLS Listing ID 1002138884
Sold Date 09/07/18
Style Colonial
Bedrooms 3
Full Baths 2
Half Baths 1
HOA Y/N N
Abv Grd Liv Area 1,786
Originating Board TREND
Year Built 1979
Annual Tax Amount $4,659
Tax Year 2018
Lot Size 4,810 Sqft
Acres 0.11
Lot Dimensions 26X185
Property Description
Welcome to 197 Eaton Court. This wonderful 3 bedroom, 2.5 bath townhouse in Tareyton Estates is a great value. Live in a fantastic community without any monthly association fees. Enter the home from the foyer or the attached garage. The first floor features a freshly painted laundry room, powder room, eat-in kitchen and great room with a sliding glass door to the rear fenced yard and deck. The floor plan offers a room off the kitchen that can be used as a den or dining room. Three bedrooms and two full baths, including the Master suite with two walk-in closets make up the second level. The floored attic provides ample additional storage. Let's not forget the development includes the township maintained park and playground with the option to join the neighborhood pool. This bargain priced home awaits your finishing touches. Move in today and make it yours!
Location
State PA
County Bucks
Area Middletown Twp (10122)
Zoning MR
Rooms
Other Rooms Living Room, Dining Room, Primary Bedroom, Bedroom 2, Kitchen, Family Room, Bedroom 1, Attic
Interior
Interior Features Primary Bath(s), Ceiling Fan(s), Stall Shower, Kitchen - Eat-In
Hot Water Electric
Heating Heat Pump - Electric BackUp, Forced Air
Cooling Central A/C
Flooring Fully Carpeted, Vinyl, Tile/Brick
Equipment Cooktop, Dishwasher, Disposal, Built-In Microwave
Fireplace N
Window Features Replacement
Appliance Cooktop, Dishwasher, Disposal, Built-In Microwave
Laundry Main Floor
Exterior
Exterior Feature Patio(s), Porch(es)
Garage Inside Access, Garage Door Opener
Garage Spaces 4.0
Utilities Available Cable TV
Amenities Available Swimming Pool
Waterfront N
Water Access N
Roof Type Shingle
Accessibility None
Porch Patio(s), Porch(es)
Attached Garage 1
Total Parking Spaces 4
Garage Y
Building
Lot Description Front Yard, Rear Yard
Story 2
Foundation Slab
Sewer Public Sewer
Water Public
Architectural Style Colonial
Level or Stories 2
Additional Building Above Grade
New Construction N
Schools
School District Neshaminy
Others
HOA Fee Include Pool(s)
Senior Community No
Tax ID 22-028-295
Ownership Fee Simple
Read Less

Bought with Jim Byrd • Keller Williams Real Estate - Bensalem
GET MORE INFORMATION




