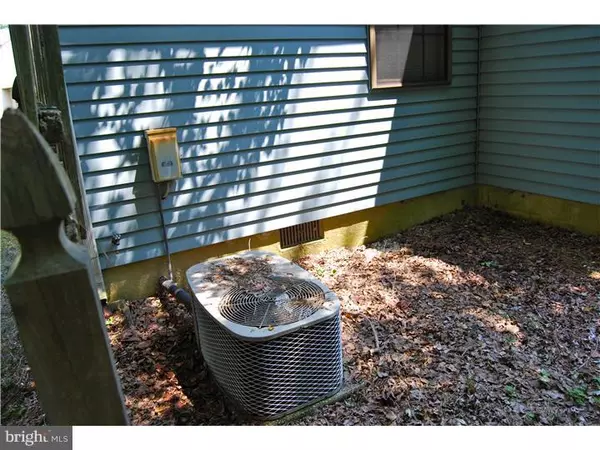For more information regarding the value of a property, please contact us for a free consultation.
7 PARTRIDGE CT Marlton, NJ 08053
Want to know what your home might be worth? Contact us for a FREE valuation!

Our team is ready to help you sell your home for the highest possible price ASAP
Key Details
Sold Price $83,000
Property Type Townhouse
Sub Type End of Row/Townhouse
Listing Status Sold
Purchase Type For Sale
Square Footage 1,120 sqft
Price per Sqft $74
Subdivision Kings Grant
MLS Listing ID 1003006468
Sold Date 12/20/15
Style Ranch/Rambler
Bedrooms 2
Full Baths 1
HOA Fees $24/ann
HOA Y/N Y
Abv Grd Liv Area 1,120
Originating Board TREND
Year Built 1983
Annual Tax Amount $4,636
Tax Year 2015
Lot Size 3,219 Sqft
Acres 0.07
Lot Dimensions 29X111
Property Description
PRICE REDUCED!!! End Unit Rancher-townhome with NO Monthly Townhome Fees! Backs to woods for scenic privacy. Cathedral ceiling in the living room/dining room. Hardwood floors in Foyer, Living Room, Dining Room, and Hallway. Sun-porch off living room leads to spacious deck overlooking a fenced yard, with a large storage shed! Newer gas heater. The only association fee paid is the annual $290.00 for Kings Grant Open Space! This is a short sale. Bring an offer!
Location
State NJ
County Burlington
Area Evesham Twp (20313)
Zoning RD-1
Rooms
Other Rooms Living Room, Dining Room, Primary Bedroom, Kitchen, Bedroom 1, Laundry
Interior
Interior Features Ceiling Fan(s), Kitchen - Eat-In
Hot Water Natural Gas
Heating Gas, Forced Air
Cooling Central A/C
Flooring Wood, Vinyl, Tile/Brick
Equipment Dishwasher
Fireplace N
Appliance Dishwasher
Heat Source Natural Gas
Laundry Main Floor
Exterior
Exterior Feature Deck(s), Porch(es)
Amenities Available Swimming Pool, Tennis Courts, Club House, Tot Lots/Playground
Waterfront N
Water Access N
Roof Type Pitched,Shingle
Accessibility None
Porch Deck(s), Porch(es)
Garage N
Building
Lot Description Corner, Level, Trees/Wooded, Front Yard
Story 1
Foundation Concrete Perimeter
Sewer Public Sewer
Water Public
Architectural Style Ranch/Rambler
Level or Stories 1
Additional Building Above Grade
New Construction N
Schools
High Schools Lenape
School District Lenape Regional High
Others
HOA Fee Include Pool(s),Common Area Maintenance,Management
Tax ID 13-00052 08-00007
Ownership Fee Simple
Acceptable Financing Conventional, VA
Listing Terms Conventional, VA
Financing Conventional,VA
Special Listing Condition Short Sale
Read Less

Bought with Sherrie C Spivak • Long & Foster Real Estate, Inc.
GET MORE INFORMATION




