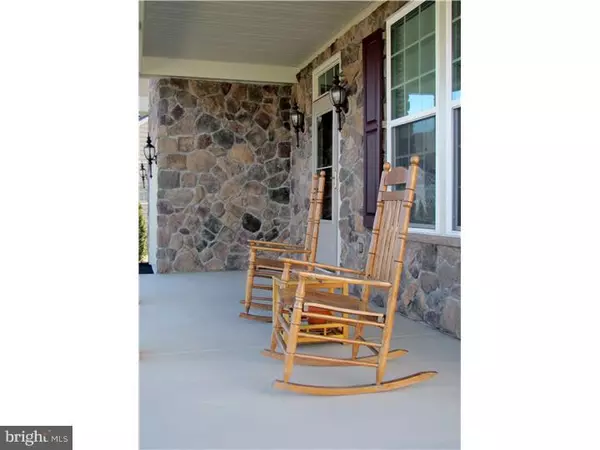For more information regarding the value of a property, please contact us for a free consultation.
209 ANITA CT Newark, DE 19702
Want to know what your home might be worth? Contact us for a FREE valuation!

Our team is ready to help you sell your home for the highest possible price ASAP
Key Details
Sold Price $290,000
Property Type Single Family Home
Sub Type Detached
Listing Status Sold
Purchase Type For Sale
Subdivision Village Of Fox Meadow
MLS Listing ID 1003128600
Sold Date 11/20/15
Style Colonial
Bedrooms 3
Full Baths 2
Half Baths 1
HOA Fees $178/mo
HOA Y/N Y
Originating Board TREND
Year Built 2012
Annual Tax Amount $2,535
Tax Year 2015
Lot Size 6,970 Sqft
Acres 0.16
Lot Dimensions 100 X 70
Property Description
This 3-bedroom detached is not even 3 years old!!! Its owners have moved meaning it is available NOW! Maintenance free living means no more cutting the grass or shoveling or mulching or trimming the bushes; it is all done for you! All you will have to do is enjoy your new sanctuary: Master bedroom on main floor, laundry is also on main floor, 2-car garage, deck, porch, finished basement are features you will appreciate. Add to this a second floor with 2 bedrooms, a loft and a second full bathroom. The kitchen is opened to the living room and dining room; perfect set-up for entertaining! Picture yourself cooking surrounded by granite, ceramic floor and top of the line appliances (all included!). Grab your glass of wine and enjoy the sunset from your deck overlooking a green space. Life is good!
Location
State DE
County New Castle
Area Newark/Glasgow (30905)
Zoning S
Direction Northeast
Rooms
Other Rooms Living Room, Dining Room, Primary Bedroom, Bedroom 2, Kitchen, Family Room, Bedroom 1, Laundry, Other, Attic
Basement Full
Interior
Interior Features Primary Bath(s), Butlers Pantry, Ceiling Fan(s), Stall Shower, Breakfast Area
Hot Water Natural Gas
Heating Gas, Programmable Thermostat
Cooling Central A/C
Flooring Fully Carpeted, Tile/Brick
Equipment Oven - Self Cleaning, Dishwasher, Disposal
Fireplace N
Appliance Oven - Self Cleaning, Dishwasher, Disposal
Heat Source Natural Gas
Laundry Main Floor
Exterior
Exterior Feature Deck(s), Porch(es)
Garage Garage Door Opener, Oversized
Garage Spaces 4.0
Utilities Available Cable TV
Amenities Available Club House
Waterfront N
Water Access N
Roof Type Pitched,Shingle
Accessibility None
Porch Deck(s), Porch(es)
Attached Garage 2
Total Parking Spaces 4
Garage Y
Building
Lot Description Level, Rear Yard
Story 2
Foundation Concrete Perimeter
Sewer Public Sewer
Water Public
Architectural Style Colonial
Level or Stories 2
Structure Type Cathedral Ceilings,9'+ Ceilings
New Construction N
Schools
School District Christina
Others
HOA Fee Include Common Area Maintenance,Lawn Maintenance,Snow Removal,Trash
Senior Community Yes
Tax ID 10-043.10-857
Ownership Fee Simple
Acceptable Financing Conventional, VA, FHA 203(b)
Listing Terms Conventional, VA, FHA 203(b)
Financing Conventional,VA,FHA 203(b)
Read Less

Bought with Joyce Polselli-Hamid • BHHS Fox & Roach-Malvern
GET MORE INFORMATION




