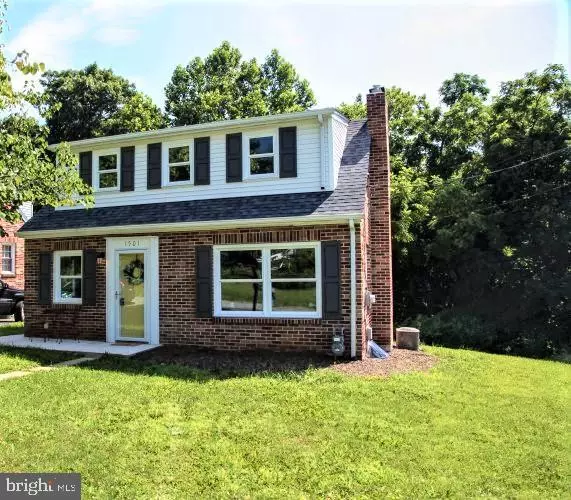For more information regarding the value of a property, please contact us for a free consultation.
1501 N EAST ST York, PA 17406
Want to know what your home might be worth? Contact us for a FREE valuation!

Our team is ready to help you sell your home for the highest possible price ASAP
Key Details
Sold Price $154,900
Property Type Single Family Home
Sub Type Detached
Listing Status Sold
Purchase Type For Sale
Square Footage 1,248 sqft
Price per Sqft $124
Subdivision Springettsbury Twp
MLS Listing ID 1002142602
Sold Date 11/02/18
Style Colonial
Bedrooms 3
Full Baths 1
HOA Y/N N
Abv Grd Liv Area 1,248
Originating Board BRIGHT
Year Built 1956
Annual Tax Amount $2,794
Tax Year 2018
Lot Size 7,501 Sqft
Acres 0.17
Property Description
Captivating brick colonial in well established neighborhood. You'll be welcomed by the gleaming, original, refinished hardwood floors upon entering. The kitchen is stocked with all stainless steel appliances, and fully remodeled with ceramic tile floors and subway tile backsplash. Enjoy your coffee at the breakfast bar or on your private deck with a view of the surrounding mature trees. The living room boasts an original brick wood burning fireplace and the same refinished original hardwood floors. The upstairs bathroom also flaunts a remodel with subway and mosaic penny tiles. The original hardwood floors flow through all the upstairs bedrooms. Fresh paint throughout, as well as replacement windows, HVAC unit and new roof tops it all off.
Location
State PA
County York
Area Springettsbury Twp (15246)
Zoning RESIDENTIAL
Direction West
Rooms
Other Rooms Living Room, Dining Room, Primary Bedroom, Bedroom 2, Bedroom 3, Kitchen, Laundry, Full Bath
Basement Full, Interior Access, Poured Concrete, Rough Bath Plumb, Unfinished, Windows
Interior
Interior Features Attic, Breakfast Area, Dining Area, Floor Plan - Traditional, Wood Floors
Hot Water Natural Gas
Heating Forced Air
Cooling Central A/C, Programmable Thermostat
Flooring Ceramic Tile, Hardwood
Fireplaces Number 1
Fireplaces Type Brick, Mantel(s), Wood
Equipment Built-In Microwave, ENERGY STAR Dishwasher, ENERGY STAR Refrigerator, Oven/Range - Gas, Stainless Steel Appliances, Water Heater
Fireplace Y
Window Features Energy Efficient,Replacement
Appliance Built-In Microwave, ENERGY STAR Dishwasher, ENERGY STAR Refrigerator, Oven/Range - Gas, Stainless Steel Appliances, Water Heater
Heat Source Natural Gas
Laundry Hookup, Basement
Exterior
Exterior Feature Deck(s), Patio(s)
Utilities Available Cable TV Available, Natural Gas Available, Phone, Sewer Available, Water Available
Waterfront N
Water Access N
View Street
Roof Type Asphalt
Street Surface Paved
Accessibility None
Porch Deck(s), Patio(s)
Road Frontage Boro/Township
Garage N
Building
Lot Description Backs to Trees, Cleared, Level, Rear Yard, SideYard(s)
Story 2
Foundation Block
Sewer Public Sewer
Water Public
Architectural Style Colonial
Level or Stories 2
Additional Building Above Grade, Below Grade
Structure Type Dry Wall
New Construction N
Schools
School District Central York
Others
Senior Community No
Tax ID 46-000-06-0262-00-00000
Ownership Fee Simple
SqFt Source Assessor
Security Features Carbon Monoxide Detector(s),Smoke Detector
Acceptable Financing Cash, Conventional
Listing Terms Cash, Conventional
Financing Cash,Conventional
Special Listing Condition Standard
Read Less

Bought with Fernando Vaughn • Keller Williams Keystone Realty
GET MORE INFORMATION




