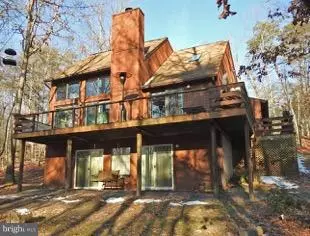For more information regarding the value of a property, please contact us for a free consultation.
139 BLUEBIRD CT Basye, VA 22810
Want to know what your home might be worth? Contact us for a FREE valuation!

Our team is ready to help you sell your home for the highest possible price ASAP
Key Details
Sold Price $260,000
Property Type Single Family Home
Sub Type Detached
Listing Status Sold
Purchase Type For Sale
Square Footage 2,438 sqft
Price per Sqft $106
Subdivision Bluebird Court
MLS Listing ID 1004296185
Sold Date 05/11/18
Style Salt Box,Loft
Bedrooms 4
Full Baths 3
Half Baths 1
HOA Fees $16/ann
HOA Y/N Y
Abv Grd Liv Area 1,446
Originating Board MRIS
Year Built 1990
Annual Tax Amount $1,659
Tax Year 2017
Lot Size 3.010 Acres
Acres 3.01
Property Description
Three Wooded Acres surround this 4 Bedroom 3.5 Bath With central heat and air. New roof on house and garage.,Newer kitchen appliances.New gas furnance in 2016.New sliders in the Great Rm.and Fam. Rm.New water system in 2013.New ceramic master bath with walk in shower.Garage has storage above. Abundant wild life.Enjoy amenities at Bryce Resort 5 minutes away.RV Pad.Home washed & stained in2013
Location
State VA
County Shenandoah
Rooms
Other Rooms Primary Bedroom, Bedroom 2, Bedroom 3, Kitchen, Family Room, Bedroom 1, Study, Great Room, Laundry, Loft, Storage Room
Basement Connecting Stairway, Front Entrance, Outside Entrance, Daylight, Full, Full, Heated, Walkout Level
Main Level Bedrooms 1
Interior
Interior Features Combination Dining/Living, Primary Bath(s), Entry Level Bedroom, Built-Ins, Window Treatments, Floor Plan - Open
Hot Water Bottled Gas
Heating Forced Air, Heat Pump(s), Wall Unit
Cooling Ceiling Fan(s), Central A/C, Heat Pump(s)
Fireplaces Number 1
Fireplaces Type Equipment, Fireplace - Glass Doors, Screen
Equipment Dishwasher, Disposal, Dryer, Microwave, Oven - Self Cleaning, Oven/Range - Electric, Refrigerator, Washer - Front Loading, Water Heater
Fireplace Y
Window Features Insulated
Appliance Dishwasher, Disposal, Dryer, Microwave, Oven - Self Cleaning, Oven/Range - Electric, Refrigerator, Washer - Front Loading, Water Heater
Heat Source Bottled Gas/Propane
Exterior
Exterior Feature Deck(s), Wrap Around
Garage Garage Door Opener, Garage - Front Entry, Garage - Side Entry
Garage Spaces 2.0
Utilities Available Under Ground
Amenities Available Bar/Lounge, Basketball Courts, Beach, Bike Trail, Boat Ramp, Boat Dock/Slip, Club House, Convenience Store, Dining Rooms, Fitness Center, Gift Shop, Golf Course, Golf Course Membership Available, Jog/Walk Path, Lake, Library, Picnic Area, Pool - Indoor, Pool Mem Avail, Putting Green, Security, Tennis Courts, Tot Lots/Playground, Volleyball Courts
Waterfront N
Water Access N
Roof Type Asphalt
Accessibility 32\"+ wide Doors
Porch Deck(s), Wrap Around
Total Parking Spaces 2
Garage Y
Private Pool N
Building
Lot Description Backs to Trees, Trees/Wooded
Story 3+
Sewer Public Sewer
Water Community
Architectural Style Salt Box, Loft
Level or Stories 3+
Additional Building Above Grade, Below Grade
Structure Type Cathedral Ceilings,Dry Wall,High
New Construction N
Others
HOA Fee Include Snow Removal,Road Maintenance
Senior Community No
Tax ID 0027630
Ownership Fee Simple
Special Listing Condition Standard
Read Less

Bought with Nathan A Gochenour • Skyline Team Real Estate
GET MORE INFORMATION




