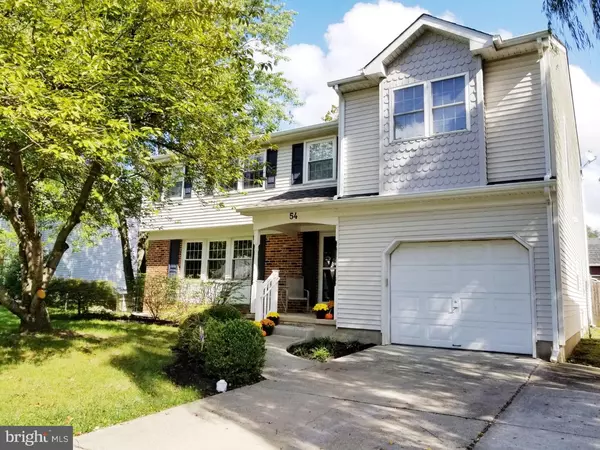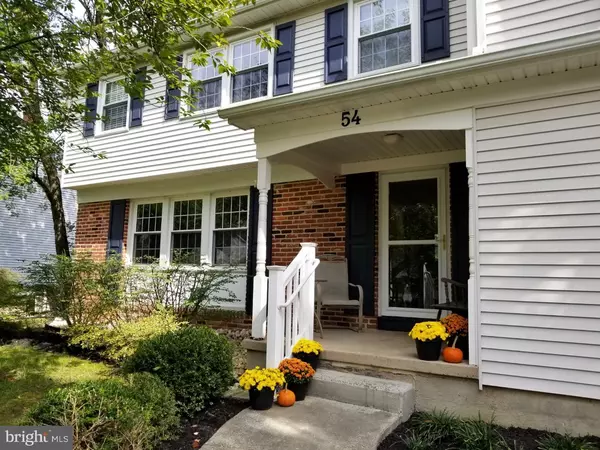For more information regarding the value of a property, please contact us for a free consultation.
54 HAMILTON RD Marlton, NJ 08053
Want to know what your home might be worth? Contact us for a FREE valuation!

Our team is ready to help you sell your home for the highest possible price ASAP
Key Details
Sold Price $348,000
Property Type Single Family Home
Sub Type Detached
Listing Status Sold
Purchase Type For Sale
Square Footage 2,360 sqft
Price per Sqft $147
Subdivision Woodstream
MLS Listing ID 1009912660
Sold Date 11/19/18
Style Colonial
Bedrooms 4
Full Baths 2
Half Baths 1
HOA Y/N N
Abv Grd Liv Area 2,360
Originating Board TREND
Year Built 1965
Annual Tax Amount $8,297
Tax Year 2017
Lot Size 10,890 Sqft
Acres 0.25
Lot Dimensions 80 X 130
Property Description
Do you like bells and whistles? This re-imagined Woodstream house has it ALL! Loaded with extras and upgrades... you will be amazed by the amenities and conveniences offered here. Expanded colonial floor plan features a master suite addition with wood floor, window seat, walk-in closet with organizers and natural sun-tube lighting, gorgeous MARBLE master bathroom, Kohler fixtures, over-sized tiled shower with frameless glass enclosure, jetted tub, two vanities, heated porcelain tile floor, separate toilet and bidet room. All bedrooms upstairs have been reconfigured for better use of space and a laundry room with built-in cabinetry, sink, collapsible folding table has been added to the upper level for convenience! The newer hall bathroom 2015 has beautiful tiled tub enclosure, two vanities with MARBLE tops, separate toilet room, sun tube natural light and heated porcelain tile floor. The main level boasts beautiful mill work moldings, built-in closets and cabinets, recessed LED lighting with WIFI control and wood flooring 2018. Fall in love with the newly renovated kitchen 2018! Just in time for the holidays... new white 'soft-close' cabinetry, granite counter tops, huge island, SS appliances, farmhouse sink, white subway tile back splash, gas range with SS hood/fan and pot-filler faucet, LED recessed lighting, wood floor, upgraded electrical. Living room features leaded glass French doors which open to the dining area. Family room has Bamboo wood floor, built-in bookcases, gas fireplace, built-in desk/work area, moldings and recessed lighting. Basement is partially finished and features a laundry area, storage area, 'fresh-air' ventilation system, drain system and sump pump. Fenced back yard has mature trees providing privacy while entertaining on your deck or patio. Additional updates include architectural shingle roof 2006, gas fireplace 2009, TWO-ZONE HVAC (main level 2018, upper level 2007), tank-less HWH 2018, composite deck and awnings 2017, barn-like 15 x 10 shed 2017, sealed garage floor and storage 2010. Updated 20 AMP electric, lighting, plumbing, and gas service throughout home (2006-2018).
Location
State NJ
County Burlington
Area Evesham Twp (20313)
Zoning MD
Direction West
Rooms
Other Rooms Living Room, Dining Room, Primary Bedroom, Bedroom 2, Bedroom 3, Kitchen, Family Room, Bedroom 1, Laundry, Other, Attic
Basement Partial, Drainage System
Interior
Interior Features Primary Bath(s), Kitchen - Island, Butlers Pantry, Skylight(s), Ceiling Fan(s), Stall Shower, Dining Area
Hot Water Natural Gas
Heating Gas, Forced Air, Radiant, Zoned, Energy Star Heating System, Programmable Thermostat
Cooling Central A/C
Flooring Wood, Tile/Brick, Stone
Fireplaces Number 1
Fireplaces Type Gas/Propane
Equipment Built-In Range, Oven - Self Cleaning, Dishwasher, Refrigerator, Built-In Microwave
Fireplace Y
Window Features Energy Efficient
Appliance Built-In Range, Oven - Self Cleaning, Dishwasher, Refrigerator, Built-In Microwave
Heat Source Natural Gas
Laundry Upper Floor, Basement
Exterior
Exterior Feature Deck(s), Patio(s), Porch(es)
Garage Inside Access
Garage Spaces 4.0
Fence Other
Utilities Available Cable TV
Waterfront N
Water Access N
Roof Type Shingle
Accessibility None
Porch Deck(s), Patio(s), Porch(es)
Attached Garage 1
Total Parking Spaces 4
Garage Y
Building
Lot Description Level
Story 2
Foundation Brick/Mortar
Sewer Public Sewer
Water Public
Architectural Style Colonial
Level or Stories 2
Additional Building Above Grade
New Construction N
Schools
School District Evesham Township
Others
Pets Allowed Y
Senior Community No
Tax ID 13-00003 20-00020
Ownership Fee Simple
Acceptable Financing Conventional, VA, FHA 203(b)
Listing Terms Conventional, VA, FHA 203(b)
Financing Conventional,VA,FHA 203(b)
Pets Description Case by Case Basis
Read Less

Bought with Francine Loucks • Century 21 Alliance-Medford
GET MORE INFORMATION




