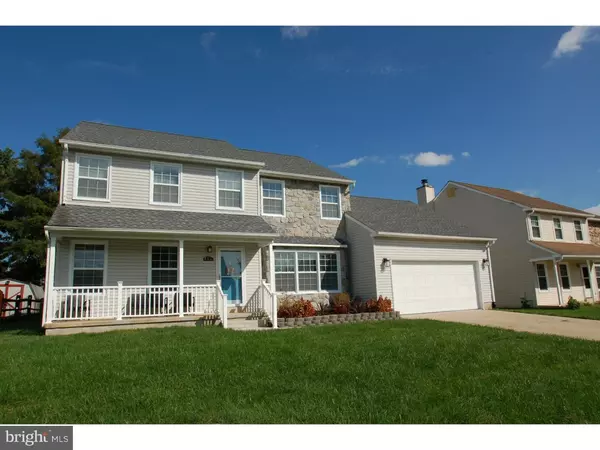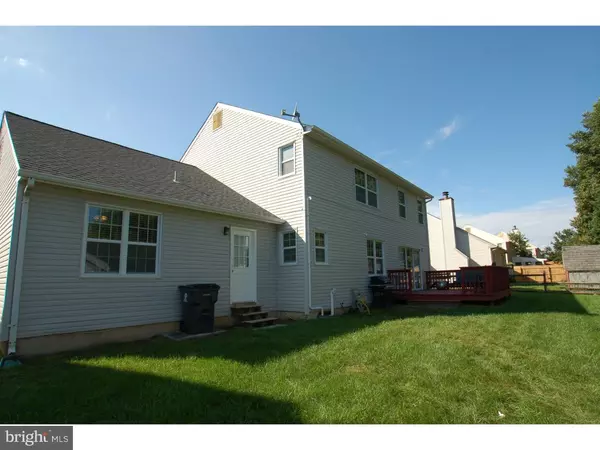For more information regarding the value of a property, please contact us for a free consultation.
343 OWLS NEST DR Bear, DE 19701
Want to know what your home might be worth? Contact us for a FREE valuation!

Our team is ready to help you sell your home for the highest possible price ASAP
Key Details
Sold Price $300,000
Property Type Single Family Home
Sub Type Detached
Listing Status Sold
Purchase Type For Sale
Square Footage 2,425 sqft
Price per Sqft $123
Subdivision Bentley Place
MLS Listing ID 1007453680
Sold Date 11/20/18
Style Colonial
Bedrooms 4
Full Baths 2
Half Baths 2
HOA Y/N N
Abv Grd Liv Area 2,425
Originating Board TREND
Year Built 1989
Annual Tax Amount $2,780
Tax Year 2017
Lot Size 6,970 Sqft
Acres 0.16
Lot Dimensions 70X100
Property Description
Exceptional two story colonial located on a private street offering over 3,000 square feet of living space. The recent updates include: roof, HVAC, kitchen, most windows, carpet, Pex plumbing, landscaping, shed, mahogany flooring on the first level, and ceiling fans throughout. The main level includes a living room, formal dining room with custom moldings, family room with recessed lights, renovated kitchen with granite counters, island, black stainless steel appliances, mahogany cabinets and tile backsplash. The main level also includes: powder room with new granite vanity, laundry/mudroom, den, and access to rear deck. The upper level features a master suite with sitting room, two walk-in closets, renovated marble & tile bath with glass doors, and 6 jet shower. The upper level also features three well scaled bedrooms and hall bath with double vanity. The lower level offers a huge rec room, with granite wet bar, powder room, and storage space. This home is in absolute move in condition and is ready for a new owner.
Location
State DE
County New Castle
Area Newark/Glasgow (30905)
Zoning NCPUD
Rooms
Other Rooms Living Room, Dining Room, Primary Bedroom, Bedroom 2, Bedroom 3, Kitchen, Family Room, Bedroom 1, Laundry, Other
Basement Partial
Interior
Interior Features Ceiling Fan(s), Kitchen - Eat-In
Hot Water Electric
Heating Heat Pump - Electric BackUp
Cooling Central A/C
Fireplace N
Laundry Main Floor
Exterior
Garage Spaces 2.0
Waterfront N
Water Access N
Accessibility None
Attached Garage 2
Total Parking Spaces 2
Garage Y
Building
Story 2
Sewer Public Sewer
Water Public
Architectural Style Colonial
Level or Stories 2
Additional Building Above Grade
New Construction N
Schools
School District Christina
Others
HOA Fee Include Common Area Maintenance
Senior Community No
Tax ID 11-028.30-024
Ownership Fee Simple
Read Less

Bought with Michael A Walton • BHHS Fox & Roach - Hockessin
GET MORE INFORMATION




