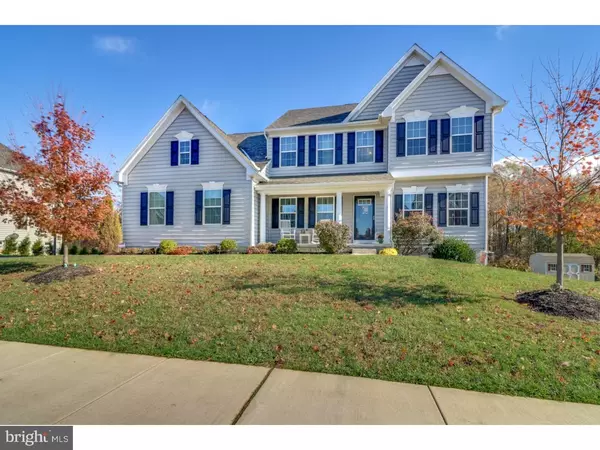For more information regarding the value of a property, please contact us for a free consultation.
1512 EL DORADO WAY Townsend, DE 19734
Want to know what your home might be worth? Contact us for a FREE valuation!

Our team is ready to help you sell your home for the highest possible price ASAP
Key Details
Sold Price $380,000
Property Type Single Family Home
Sub Type Detached
Listing Status Sold
Purchase Type For Sale
Subdivision Enclave At Odessa
MLS Listing ID DENC132456
Sold Date 01/25/19
Style Colonial
Bedrooms 4
Full Baths 2
Half Baths 1
HOA Y/N N
Originating Board TREND
Year Built 2013
Annual Tax Amount $3,572
Tax Year 2018
Lot Size 0.280 Acres
Acres 0.28
Property Description
Welcome to 1512 El Dorado Way in highly sought after Enclave at Odessa National. This wonderfully upgraded and expanded Ravenna model shows like new and leaves nothing to be desired. Upon entry you are greeted by soaring ceilings in a grand foyer. This highly functional floor plan is perfect for the family on the go! The kitchen is extremely large featuring a generous island and more cabinets and counter space than you ever imagined. At the rear, the morning room makes this space feel even larger and allows natural light to flood the entire kitchen area. The family room is connected to the kitchen so relaxing and preparing meals is something everyone can do together. At the rear is a home office that is secluded and quiet, perfect for the professional that works from home. The formal dining rooms and living room up front are there for entertaining during the upcoming holiday season. Both rooms are generously sized allowing for all of your family and friends to come by. Upstairs you will find an owner's suite that is a fantastic place to end your day. There are three more generously sized bath rooms on this level ensuring everyone has a spot to call their own. Outside the rear deck is the perfect spot for grilling with family and friends. The open space to the rear of the home makes this location truly special. Down the deck stairs you will find a hardscaped patio and pergola that will make you want to stay as long as possible. Come see this one today!
Location
State DE
County New Castle
Area South Of The Canal (30907)
Zoning S
Rooms
Other Rooms Living Room, Dining Room, Primary Bedroom, Bedroom 2, Bedroom 3, Kitchen, Family Room, Bedroom 1, Laundry, Other
Basement Full
Interior
Interior Features Primary Bath(s), Kitchen - Island, Butlers Pantry, Dining Area
Hot Water Electric
Heating Gas, Forced Air
Cooling Central A/C
Flooring Fully Carpeted, Vinyl
Fireplaces Number 1
Fireplaces Type Gas/Propane
Equipment Dishwasher, Disposal
Fireplace Y
Appliance Dishwasher, Disposal
Heat Source Natural Gas
Laundry Upper Floor
Exterior
Exterior Feature Deck(s), Patio(s)
Garage Built In
Garage Spaces 4.0
Waterfront N
Water Access N
Roof Type Pitched,Shingle
Accessibility None
Porch Deck(s), Patio(s)
Attached Garage 2
Total Parking Spaces 4
Garage Y
Building
Story 2
Foundation Concrete Perimeter
Sewer Public Sewer
Water Public
Architectural Style Colonial
Level or Stories 2
Additional Building Above Grade
New Construction N
Schools
School District Appoquinimink
Others
Senior Community No
Tax ID 14-012.42-054
Ownership Fee Simple
SqFt Source Assessor
Special Listing Condition Standard
Read Less

Bought with Stephen A. Tolmie Sr. • RE/MAX 1st Choice - Middletown
GET MORE INFORMATION




