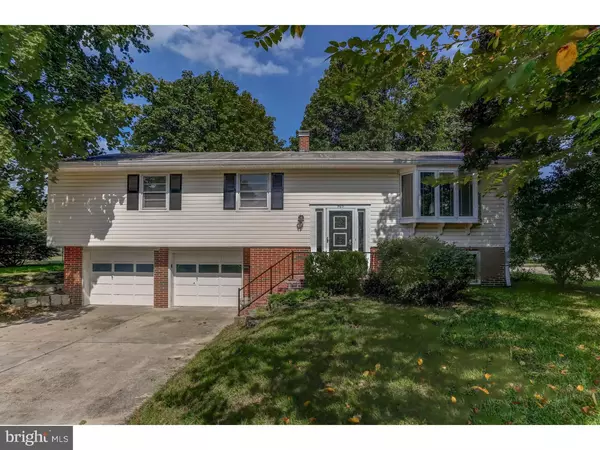For more information regarding the value of a property, please contact us for a free consultation.
503 REED RD Milford, DE 19963
Want to know what your home might be worth? Contact us for a FREE valuation!

Our team is ready to help you sell your home for the highest possible price ASAP
Key Details
Sold Price $207,900
Property Type Single Family Home
Sub Type Detached
Listing Status Sold
Purchase Type For Sale
Square Footage 1,650 sqft
Price per Sqft $126
Subdivision Lakelawn Estates
MLS Listing ID 1008353802
Sold Date 03/01/19
Style Traditional
Bedrooms 3
Full Baths 1
Half Baths 1
HOA Y/N N
Abv Grd Liv Area 1,650
Originating Board TREND
Year Built 1964
Tax Year 2018
Lot Size 0.289 Acres
Acres 0.29
Lot Dimensions 90X140
Property Description
PRICE DROP! Seller feeling generous! Stunning home nestled the sought after Lakelawn Estates Community, boasting a generous lot with magnificent mature trees. Location, location, location! Nicely updated and move in ready. Updates include Traffic Master Allure flooring, refinished hardwoods, new carpet with upgraded padding, updated kitchen and freshly painted to name a few. Ask your agent for a complete list of upgrades. A spacious home with a nice open floor plan, 2 car garage, lots of extra storage with your refinished shed with electric for all your projects and a park like setting out back with a gorgeous 16x16 deck and patio. Truly an oasis to come home to. You will enjoy the 2 wood burning fireplaces on those cold winter nights. Just a wonderful home all around at an unexpected price point! This home has been maintained by a Heat USA service plan through Carl King Energy Services, so no worries with the Furnace here. The new owner can continue the plan for a small joiner fee. You will want to put this one on your tour. Just a beautiful and well maintained updated home. It doesn't get any better! Get ready to unpack your bags and enjoy!
Location
State DE
County Sussex
Area Cedar Creek Hundred (31004)
Zoning Q
Rooms
Other Rooms Living Room, Dining Room, Primary Bedroom, Bedroom 2, Kitchen, Family Room, Bedroom 1, Laundry
Basement Partial
Main Level Bedrooms 3
Interior
Interior Features Dining Area
Hot Water Oil
Heating Hot Water, Baseboard - Hot Water
Cooling Wall Unit
Fireplaces Number 2
Fireplace Y
Heat Source Oil
Laundry Lower Floor
Exterior
Garage Garage - Front Entry
Garage Spaces 5.0
Waterfront N
Water Access N
Accessibility None
Attached Garage 2
Total Parking Spaces 5
Garage Y
Building
Story 2
Sewer Public Sewer
Water Public
Architectural Style Traditional
Level or Stories 2
Additional Building Above Grade
New Construction N
Schools
Elementary Schools Mispillion
Middle Schools Milford Central Academy
High Schools Milford
School District Milford
Others
Senior Community No
Tax ID 130-03.07-69.00
Ownership Fee Simple
SqFt Source Assessor
Acceptable Financing Conventional, VA, FHA 203(b), USDA
Listing Terms Conventional, VA, FHA 203(b), USDA
Financing Conventional,VA,FHA 203(b),USDA
Special Listing Condition Standard
Read Less

Bought with MELISSA L SQUIER • Keller Williams Realty Central-Delaware
GET MORE INFORMATION




