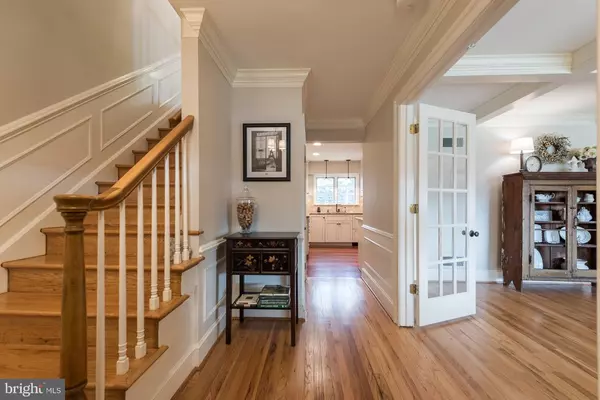For more information regarding the value of a property, please contact us for a free consultation.
2407 BROOKSHIRE DR Wilmington, DE 19803
Want to know what your home might be worth? Contact us for a FREE valuation!

Our team is ready to help you sell your home for the highest possible price ASAP
Key Details
Sold Price $425,000
Property Type Single Family Home
Sub Type Detached
Listing Status Sold
Purchase Type For Sale
Square Footage 2,225 sqft
Price per Sqft $191
Subdivision Chatham
MLS Listing ID DENC316966
Sold Date 03/11/19
Style Colonial
Bedrooms 4
Full Baths 2
Half Baths 1
HOA Fees $3/ann
HOA Y/N Y
Abv Grd Liv Area 2,225
Originating Board BRIGHT
Year Built 1961
Annual Tax Amount $3,636
Tax Year 2018
Lot Size 0.350 Acres
Acres 0.35
Property Description
This beautiful home in Chatham combines elegant detail and modern updates for the ultimate North Wilmington home. Featuring hardwood floors throughout, 2 gas fireplaces, a finished basement, and updated kitchen and baths, you won't find better value in this location. A charming front porch and gorgeous hardwood floors greet you and you'll notice beautiful French doors leading to the elegant living room with coffered ceiling, gas fireplace, and tons of natural lighting. From the living room, flow into the bright and airy dining room; perfect for gatherings and entertaining. This home's renovated Kitchen is an absolute dream with 42 inch cabinets, recessed lighting, granite counters, stainless appliances, 6-burner gas cooktop, under-mount lighting, Sub-Zero refrigerator, and MORE! Another beautiful brick fireplace anchors the cozy family room with built-in bookcases on either side, recessed lighting, wood beams, and atrium doors leading out to the deck and patio. On this level, you'll find a convenient powder room as well. Upstairs, hardwood floors extend throughout all 4 bedrooms, including the Master, with en-suite bath and an additional hall bathroom. This home has a fabulous finished basement which could function as a second family room, rec room, game room, or whatever your needs require. This level also has laundry and storage space. Enjoy additional bonus features such as an irrigation system, indoor/outdoor sound system, and radiant floors in the Master Bath. Be sure to view the Virtual Tour and Schedule a Showing Today!
Location
State DE
County New Castle
Area Brandywine (30901)
Zoning NC15
Rooms
Other Rooms Living Room, Dining Room, Primary Bedroom, Bedroom 2, Bedroom 3, Kitchen, Family Room, Bedroom 1, Laundry, Bathroom 1, Primary Bathroom, Half Bath
Basement Partial, Walkout Level, Partially Finished
Interior
Interior Features Ceiling Fan(s), Exposed Beams, Recessed Lighting, Stall Shower, Wainscotting, Wood Floors, Pantry, Primary Bath(s), Crown Moldings, Built-Ins, Other
Hot Water Natural Gas
Heating Forced Air
Cooling Central A/C
Flooring Tile/Brick, Hardwood
Fireplaces Number 2
Fireplaces Type Gas/Propane
Fireplace Y
Heat Source Natural Gas
Laundry Lower Floor
Exterior
Exterior Feature Deck(s), Patio(s)
Garage Inside Access, Oversized
Garage Spaces 3.0
Waterfront N
Water Access N
Roof Type Pitched,Shingle
Accessibility None
Porch Deck(s), Patio(s)
Attached Garage 3
Total Parking Spaces 3
Garage Y
Building
Story 2
Sewer Public Sewer
Water Public
Architectural Style Colonial
Level or Stories 2
Additional Building Above Grade, Below Grade
New Construction N
Schools
Elementary Schools Carrcroft
Middle Schools Springer
High Schools Brandywine
School District Brandywine
Others
Senior Community No
Tax ID 06-067.00-157
Ownership Fee Simple
SqFt Source Estimated
Acceptable Financing Conventional, FHA, VA
Listing Terms Conventional, FHA, VA
Financing Conventional,FHA,VA
Special Listing Condition Standard
Read Less

Bought with Samuel Barksdale • Barksdale & Affiliates Realty
GET MORE INFORMATION




