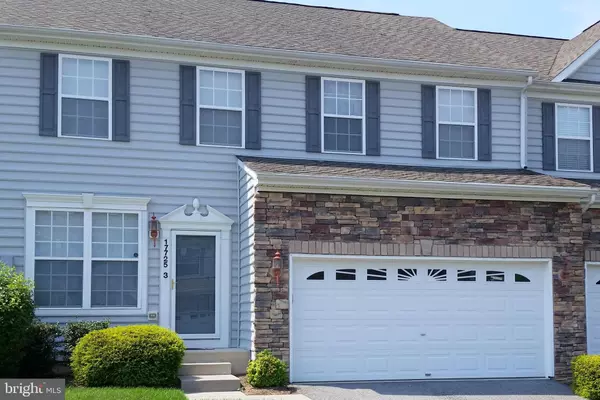For more information regarding the value of a property, please contact us for a free consultation.
17725 BRIGHTEN DRIVE #D-3 Lewes, DE 19958
Want to know what your home might be worth? Contact us for a FREE valuation!

Our team is ready to help you sell your home for the highest possible price ASAP
Key Details
Sold Price $250,000
Property Type Townhouse
Sub Type Interior Row/Townhouse
Listing Status Sold
Purchase Type For Sale
Square Footage 2,858 sqft
Price per Sqft $87
Subdivision Eagle Point
MLS Listing ID 1001813030
Sold Date 03/22/19
Style Coastal
Bedrooms 3
Full Baths 2
Half Baths 1
HOA Fees $266/qua
HOA Y/N Y
Abv Grd Liv Area 2,858
Originating Board BRIGHT
Year Built 2006
Annual Tax Amount $1,213
Tax Year 2017
Property Description
An ideal location near historical town of Lewes, with nearby Lewes Beach, Cape May-Lewes Ferry, bathing and surf fishing in Cape Henlopen State Park and easy access to the Coastal Highway. Rehoboth Beach is only seven miles by car. Eagle Point offers a community pool, trash pickup, exterior maintenance, irrigation and lawn mowing included in the HOA fee. The Town Home features a first floor master bedroom and bath, an efficient kitchen with a breakfast nook, an open floor plan with Dining Area and Great Room with Gas Fireplace. The rear Sun Deck is accessed from a sliding glass door off the Great Room. The second floor contains a huge loft area overlooking the Great Room with enough room for a pool or tennis table and a separate sitting area for TV viewing or reading. Two bedroom and a full bath round out the living area on the second floor. A drop down stair allows access to a large, floor attic with about 150 square feet of dry storage. The attached two-car garage and paved driveway have space for four cars. Options for use of the property include a primary residence, vacation home and/or for rental income. Some rentals are in place for the summer season.
Location
State DE
County Sussex
Area Lewes Rehoboth Hundred (31009)
Zoning A 3773
Rooms
Other Rooms Dining Room, Primary Bedroom, Bedroom 2, Bedroom 3, Kitchen, Breakfast Room, 2nd Stry Fam Ovrlk, Great Room, Laundry, Loft
Main Level Bedrooms 1
Interior
Interior Features Carpet, Ceiling Fan(s), Combination Dining/Living, Dining Area, Entry Level Bedroom, Floor Plan - Open, Kitchen - Country, Primary Bath(s), Pantry, Walk-in Closet(s), Window Treatments, Wood Floors, Attic, Combination Kitchen/Dining
Hot Water Propane
Heating Forced Air
Cooling Central A/C
Flooring Carpet, Hardwood, Tile/Brick, Vinyl
Fireplaces Number 1
Fireplaces Type Gas/Propane
Equipment Built-In Microwave, Dishwasher, Disposal, Dryer - Electric, Oven/Range - Electric, Refrigerator, Washer, Water Heater
Fireplace Y
Window Features Insulated,Screens
Appliance Built-In Microwave, Dishwasher, Disposal, Dryer - Electric, Oven/Range - Electric, Refrigerator, Washer, Water Heater
Heat Source Electric
Laundry Main Floor
Exterior
Exterior Feature Deck(s)
Garage Garage - Front Entry, Garage Door Opener
Garage Spaces 4.0
Utilities Available Cable TV, Propane
Waterfront N
Water Access N
Roof Type Architectural Shingle
Accessibility 2+ Access Exits, Level Entry - Main
Porch Deck(s)
Road Frontage Private
Attached Garage 2
Total Parking Spaces 4
Garage Y
Building
Lot Description Backs - Open Common Area
Story 2
Foundation Crawl Space, Concrete Perimeter
Sewer Public Sewer
Water Private
Architectural Style Coastal
Level or Stories 2
Additional Building Above Grade, Below Grade
New Construction N
Schools
Elementary Schools Lewes
Middle Schools Beacon
High Schools Cape Henlopen
School District Cape Henlopen
Others
Senior Community No
Tax ID 334-06.00-523.00-D3
Ownership Fee Simple
SqFt Source Estimated
Acceptable Financing Cash, Conventional
Listing Terms Cash, Conventional
Financing Cash,Conventional
Special Listing Condition Standard
Read Less

Bought with DIANN CORSNITZ • Mann & Sons, Inc.
GET MORE INFORMATION




