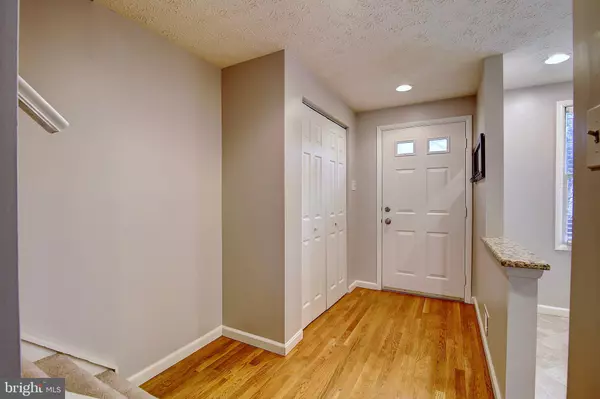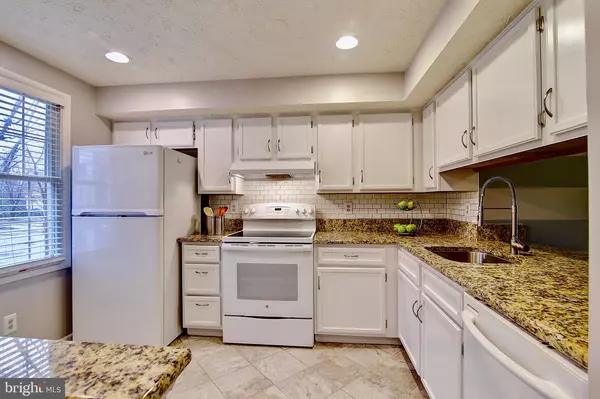For more information regarding the value of a property, please contact us for a free consultation.
1601 PURPLE SAGE DR Reston, VA 20194
Want to know what your home might be worth? Contact us for a FREE valuation!

Our team is ready to help you sell your home for the highest possible price ASAP
Key Details
Sold Price $375,000
Property Type Townhouse
Sub Type End of Row/Townhouse
Listing Status Sold
Purchase Type For Sale
Square Footage 1,155 sqft
Price per Sqft $324
Subdivision Purple Sage
MLS Listing ID VAFX994054
Sold Date 03/25/19
Style Traditional
Bedrooms 2
Full Baths 1
Half Baths 1
HOA Fees $110/mo
HOA Y/N Y
Abv Grd Liv Area 930
Originating Board BRIGHT
Year Built 1985
Annual Tax Amount $4,164
Tax Year 2019
Lot Size 1,690 Sqft
Acres 0.04
Property Description
Charming 2 bedroom, 1.5 bathroom end-unit townhome in North Reston. Open main level with hardwood floors and fresh paint throughout. Kitchen features granite countertops, white cabinets, tile floors, and subway tile backsplash. Large master bedroom with two closets, separate vanity, and renovated dual-entry bathroom. Lower level with new premium wood-like vinyl floor, recessed lighting, and laundry room with work bench. Basement walks out to recently added patio and fully fenced yard with storage shed. Brand new roof in fall 2018. Steps from community playground and access to 15 pools (indoor and outdoor), 52 tennis courts, 55 miles of pathways, and year-round community activities through Reston Association. Great location near Fairfax County Parkway, Route 7, Dulles Toll Road, Metro Silver Line, and more. Welcome home!
Location
State VA
County Fairfax
Zoning 372
Rooms
Basement Full
Interior
Interior Features Dining Area, Recessed Lighting, Wood Floors
Hot Water Electric
Heating Heat Pump(s)
Cooling Central A/C
Fireplace N
Heat Source Electric
Exterior
Garage Spaces 2.0
Parking On Site 2
Fence Fully, Rear
Amenities Available Bike Trail, Boat Ramp, Jog/Walk Path, Lake, Pool - Outdoor, Swimming Pool, Tot Lots/Playground, Tennis Courts
Waterfront N
Water Access N
Accessibility None
Total Parking Spaces 2
Garage N
Building
Story 3+
Sewer Public Sewer
Water Public
Architectural Style Traditional
Level or Stories 3+
Additional Building Above Grade, Below Grade
New Construction N
Schools
Elementary Schools Aldrin
Middle Schools Herndon
High Schools Herndon
School District Fairfax County Public Schools
Others
HOA Fee Include Common Area Maintenance,Recreation Facility,Pool(s),Road Maintenance,Snow Removal,Trash
Senior Community No
Tax ID 0113 103A0038
Ownership Fee Simple
SqFt Source Assessor
Acceptable Financing Cash, Conventional, FHA, VA
Horse Property N
Listing Terms Cash, Conventional, FHA, VA
Financing Cash,Conventional,FHA,VA
Special Listing Condition Standard
Read Less

Bought with Giang T Nguyen • Redfin Corporation
GET MORE INFORMATION




