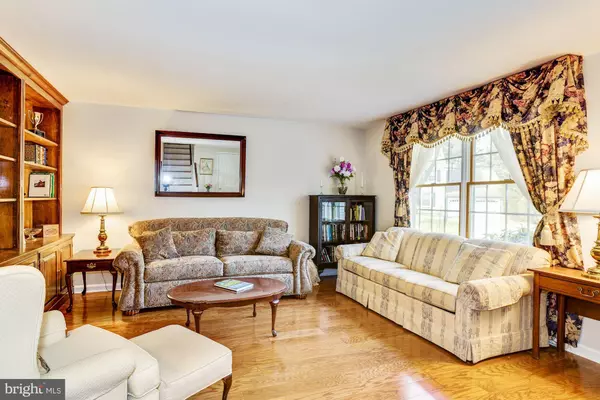For more information regarding the value of a property, please contact us for a free consultation.
139 HICKORY LN Medford, NJ 08055
Want to know what your home might be worth? Contact us for a FREE valuation!

Our team is ready to help you sell your home for the highest possible price ASAP
Key Details
Sold Price $355,000
Property Type Single Family Home
Sub Type Detached
Listing Status Sold
Purchase Type For Sale
Square Footage 2,645 sqft
Price per Sqft $134
Subdivision Woodridge
MLS Listing ID NJBL245872
Sold Date 03/28/19
Style Colonial
Bedrooms 4
Full Baths 3
Half Baths 1
HOA Y/N N
Abv Grd Liv Area 2,645
Originating Board BRIGHT
Year Built 1981
Annual Tax Amount $10,908
Tax Year 2019
Lot Size 0.330 Acres
Acres 0.33
Property Description
The pride of ownership is evident in this expanded 4 bedroom, 3.5 bathroom home on a larger corner lot in the desirable Medford neighborhood of Woodridge. The owners have invested well over $175K in upgrades over the years! The many features include hardwood flooring, wainscoting, 6 paneled doors, many Andersen windows for natural light, custom window treatments & blinds, recessed lighting, many rooms w/ fresh neutral paint, foyer w/ coat closet, open living room w/ gorgeous built in shelving (this used to be open to kitchen & framing still there so can be opened again behind bookcase), impressive remodeled kitchen w/ granite counters, all natural cherry cabinetry w/ soft closing drawers, decorative glass doors, lazy susan & pullout trash/recycle cans, under cabinet lighting, pantry w/ pullout shelving, stainless steel high end appliances, double sinks w/ disposal, tile backsplash & eating area, grand family room addition w/ high arched ceiling, gas fireplace, custom cherry wood window bench w/ storage & custom cushions & pillows, newer Andersen slider to back deck & French doors into large dining room which offers another fireplace (wood burning), refreshed powder room w/ pedestal sink & wainscoting, first floor laundry room w/ plenty of shelving & cabinetry, hardwood staircase to the second floor, master suite addition w/ large walk-in closet plus a cedar closet, linen closet & built-in shelving, master bathroom w/ luxurious Eagles green jetted soaking tub, bench seating in shower & a vanity area, princess/prince/in-law suite (used to be master bedroom before addition) w/ walk-in closet w/ organizer shelving & private full bathroom, two other generously sized bedrooms sharing an upgraded hall bathroom, clean basement w/ extra crawl space area for more storage, oversized one car garage w/ workbench & shelving, extra long recently re-asphalted driveway for plenty of parking, fully fenced backyard w/ two separate deck areas for entertaining, vinyl siding w/ brick front accent, professionally landscaped, brand new gas heater (2018) & newer gas hot water heater (approx. 4 yrs old). This home has so much to offer & is walking distance to Freedom Park which has a dog park & has a great fireworks display on 4th of July (watch from your own home!) & walk to downtown Medford to enjoy all of the eateries, breweries, shopping, library & festivities like Dickens festival, Halloween Parade, Wine & Food Festival, Art Festival & More! Medford is also known for the highly rated schools & close proximity to major road like Rt 70, Rt 73, NJ Turnpike, Rt 295 & Rt 206. One Year Home Warranty Included!
Location
State NJ
County Burlington
Area Medford Twp (20320)
Zoning GMS
Rooms
Other Rooms Living Room, Dining Room, Primary Bedroom, Bedroom 2, Bedroom 4, Kitchen, Family Room, Breakfast Room, Laundry, Bathroom 3
Basement Windows, Unfinished, Interior Access, Partial, Poured Concrete
Interior
Interior Features Attic, Breakfast Area, Ceiling Fan(s), Chair Railings, Dining Area, Family Room Off Kitchen, Kitchen - Eat-In, Primary Bath(s), Recessed Lighting, Stall Shower, Walk-in Closet(s), Window Treatments, Wood Floors, Pantry
Hot Water Natural Gas
Heating Forced Air
Cooling Central A/C
Flooring Carpet, Hardwood, Ceramic Tile
Fireplaces Number 2
Fireplaces Type Gas/Propane, Brick, Fireplace - Glass Doors, Mantel(s), Wood, Marble
Equipment Built-In Microwave, Dishwasher, Disposal, Dryer, Microwave, Oven - Self Cleaning, Refrigerator, Oven/Range - Gas, Stainless Steel Appliances, Washer
Fireplace Y
Appliance Built-In Microwave, Dishwasher, Disposal, Dryer, Microwave, Oven - Self Cleaning, Refrigerator, Oven/Range - Gas, Stainless Steel Appliances, Washer
Heat Source Natural Gas
Laundry Main Floor
Exterior
Exterior Feature Deck(s)
Garage Garage - Side Entry, Inside Access, Oversized
Garage Spaces 6.0
Fence Wood
Utilities Available Cable TV, Phone
Waterfront N
Water Access N
Roof Type Shingle
Accessibility None
Porch Deck(s)
Attached Garage 1
Total Parking Spaces 6
Garage Y
Building
Story 2
Foundation Crawl Space
Sewer Public Sewer
Water Public
Architectural Style Colonial
Level or Stories 2
Additional Building Above Grade, Below Grade
New Construction N
Schools
Elementary Schools Milton H. Allen E.S.
Middle Schools Medford Twp Memorial
High Schools Shawnee H.S.
School District Medford Township Public Schools
Others
Senior Community No
Tax ID 20-00906 03-00012
Ownership Fee Simple
SqFt Source Assessor
Special Listing Condition Standard
Read Less

Bought with Mark S Cuccuini • RE/MAX Preferred - Cherry Hill
GET MORE INFORMATION




