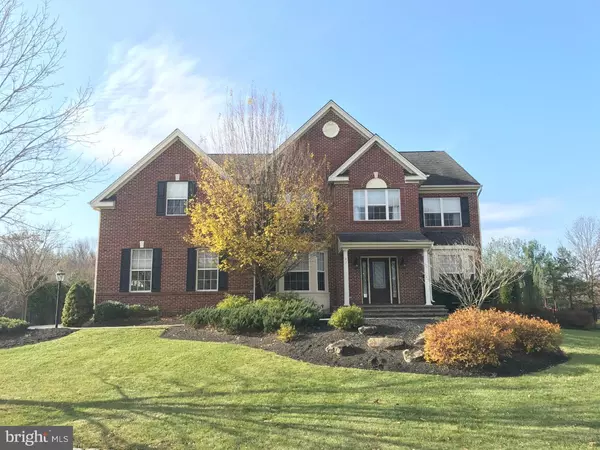For more information regarding the value of a property, please contact us for a free consultation.
43 WOOD VIEW DR Mount Laurel, NJ 08054
Want to know what your home might be worth? Contact us for a FREE valuation!

Our team is ready to help you sell your home for the highest possible price ASAP
Key Details
Sold Price $508,000
Property Type Single Family Home
Sub Type Detached
Listing Status Sold
Purchase Type For Sale
Square Footage 3,834 sqft
Price per Sqft $132
Subdivision Pembrooke Place
MLS Listing ID 1003684464
Sold Date 03/29/19
Style Colonial
Bedrooms 4
Full Baths 2
Half Baths 1
HOA Y/N N
Abv Grd Liv Area 3,834
Originating Board TREND
Year Built 1999
Annual Tax Amount $15,372
Tax Year 2018
Lot Size 0.523 Acres
Acres 0.52
Property Description
Welcome to this large, brick front, grande home on a half acre lot. Some features include beautiful hardwood floors and large detailed crown molding. The openness and size of this home make it perfect for entertaining. To your left is an expansive formal dining room with crown molding and wainscoting that is open and bathed in natural sunlight. To your right is an open area living room, unique double landing staircase, The updated kitchen boasts 42" cabinets, recessed lighting, granite countertops, center island, high end stainless steel appliances & stainless steel range hood, tiled backsplash, and a large breakfast area. The spacious den offers a vaulted ceiling opening to the second floor, recessed lighting, a gas fireplace, large windows, A nicely sized first floor office. Enjoy views of the beautifully landscaped large wooded back yard by stepping out in the three season room, also a spacious low maintenance deck. The main floor contains an updated half bath and a laundry room. Upstairs you will find an immense master bedroom complete with a tray ceiling, crown molding, recessed lighting, a large sitting area, two walk in closets, and a master bath, master bathroom w/double vanity, stand up shower, soaking tub, and a private commode. The upstairs also has two other nicely sized bedrooms as well as one special "double-roomed" bedroom that is larger than some master bedrooms. The finished basement offers additional living and entertaining space with a large area including a gas fireplace, game area and a built in bar. It also has a separate workout room or second office. Brand New Dual-Zoned HVAC Systems. Fantastic home! Come see for yourself!
Location
State NJ
County Burlington
Area Mount Laurel Twp (20324)
Zoning RES
Rooms
Other Rooms Living Room, Dining Room, Primary Bedroom, Bedroom 2, Bedroom 3, Kitchen, Family Room, Bedroom 1, Other
Basement Full
Interior
Interior Features Primary Bath(s), Kitchen - Island, Butlers Pantry, Kitchen - Eat-In
Hot Water Natural Gas
Heating Forced Air
Cooling Central A/C
Fireplaces Number 2
Equipment Dishwasher, Disposal, Built-In Microwave
Fireplace Y
Appliance Dishwasher, Disposal, Built-In Microwave
Heat Source Natural Gas
Laundry Main Floor
Exterior
Garage Built In
Garage Spaces 2.0
Waterfront N
Water Access N
Accessibility None
Attached Garage 2
Total Parking Spaces 2
Garage Y
Building
Story 2
Sewer Public Sewer
Water Public
Architectural Style Colonial
Level or Stories 2
Additional Building Above Grade
Structure Type Cathedral Ceilings,9'+ Ceilings
New Construction N
Schools
Elementary Schools Hillside
Middle Schools Thomas E. Harrington
School District Mount Laurel Township Public Schools
Others
Senior Community No
Tax ID 24-00601 13-00021
Ownership Fee Simple
SqFt Source Assessor
Security Features Security System
Special Listing Condition Standard
Read Less

Bought with Mary Deaux • Long & Foster Real Estate, Inc.
GET MORE INFORMATION




