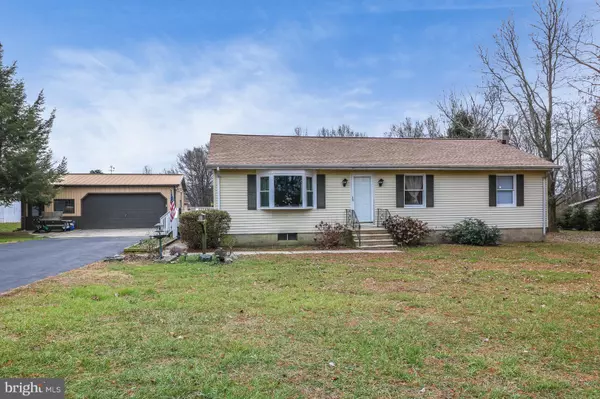For more information regarding the value of a property, please contact us for a free consultation.
546 MASSEY CHURCH RD Smyrna, DE 19977
Want to know what your home might be worth? Contact us for a FREE valuation!

Our team is ready to help you sell your home for the highest possible price ASAP
Key Details
Sold Price $227,000
Property Type Single Family Home
Sub Type Detached
Listing Status Sold
Purchase Type For Sale
Subdivision Blackbird Hundred
MLS Listing ID DENC317154
Sold Date 04/08/19
Style Ranch/Rambler
Bedrooms 3
Full Baths 2
HOA Y/N N
Originating Board BRIGHT
Year Built 1981
Annual Tax Amount $1,943
Tax Year 2018
Lot Size 0.790 Acres
Acres 0.79
Property Description
Beautiful 3 Bedroom, 2 Bath Ranch Home Located In The Appoquinimink School District. Located In A Country Setting On .79 Acres But Still Close To Route 13 And Route 1 For Easy Commutes. Upon Entering The Home You Will See Beautiful Hardwood Floors In The Living Room Which Glisten In The Sunlight Coming In Thru The Large Bay Window. The Dining Room Leads Right Into The Kitchen With A Breakfast Bar. Right Off The Kitchen Is An Enclosed Porch Currently Used As A Family Room But Can Be Used As A Morning Room Or Use Your Own Imagination. The Oversized Detached 2 Car Garage With Loft Has Separate Electric- Great For Working On Cars, Woodworking Or Other Hobbies. Added Shelving Helps Organize Tools And Other Gadgets That Need To Be Stored. The SPRAWLING Backyard Offers Plenty of Room For Family Gatherings OR A Pool. HUGE FULL BASEMENT With Bilco Doors Is Ready for Completion Or Storage. Recent Upgrades Include New Windows In The Great Room, Some Replacement Windows, Tile Floors In Master Bathroom, New Skylights, SEPTIC SYSTEM- 6 Years Old.
Location
State DE
County New Castle
Area South Of The Canal (30907)
Zoning NC21
Rooms
Other Rooms Bedroom 2, Bedroom 1, Bathroom 1, Bathroom 2, Bathroom 3
Basement Full
Main Level Bedrooms 3
Interior
Interior Features Breakfast Area, Carpet, Ceiling Fan(s), Dining Area, Family Room Off Kitchen, Kitchen - Eat-In, Kitchen - Country, Kitchen - Table Space, Primary Bath(s), Skylight(s), Stall Shower, Window Treatments
Hot Water Electric
Heating Other
Cooling Window Unit(s)
Flooring Hardwood, Fully Carpeted, Ceramic Tile
Equipment Built-In Range, Refrigerator, Range Hood, Washer, Water Heater, Dryer - Electric
Furnishings No
Fireplace N
Window Features ENERGY STAR Qualified,Replacement,Screens,Skylights
Appliance Built-In Range, Refrigerator, Range Hood, Washer, Water Heater, Dryer - Electric
Heat Source Electric
Laundry Main Floor
Exterior
Garage Other
Garage Spaces 5.0
Utilities Available Cable TV, Cable TV Available, Electric Available
Waterfront N
Water Access N
Roof Type Shingle
Accessibility None
Total Parking Spaces 5
Garage Y
Building
Lot Description Front Yard, Rear Yard, SideYard(s), Rural
Story 1
Sewer On Site Septic
Water Well
Architectural Style Ranch/Rambler
Level or Stories 1
Additional Building Above Grade, Below Grade
New Construction N
Schools
School District Appoquinimink
Others
Senior Community No
Tax ID 15-015.00-077
Ownership Fee Simple
SqFt Source Assessor
Acceptable Financing Cash, FHA, USDA, VA
Horse Property N
Listing Terms Cash, FHA, USDA, VA
Financing Cash,FHA,USDA,VA
Special Listing Condition Standard
Read Less

Bought with Lisa Marie • RE/MAX Edge
GET MORE INFORMATION




