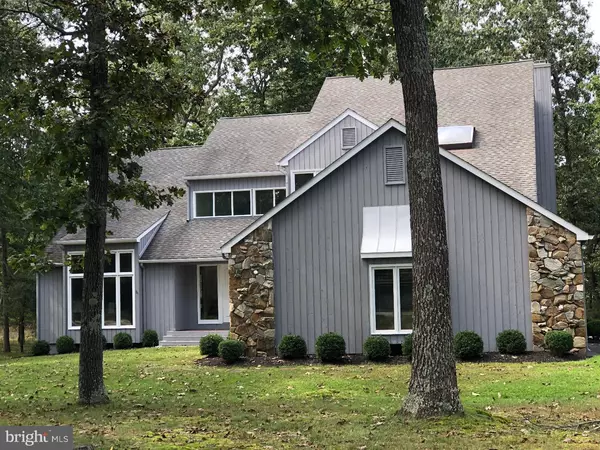For more information regarding the value of a property, please contact us for a free consultation.
3 SHAWNEE CT Medford, NJ 08055
Want to know what your home might be worth? Contact us for a FREE valuation!

Our team is ready to help you sell your home for the highest possible price ASAP
Key Details
Sold Price $410,000
Property Type Single Family Home
Sub Type Detached
Listing Status Sold
Purchase Type For Sale
Square Footage 3,698 sqft
Price per Sqft $110
Subdivision Reserve At Shawnee
MLS Listing ID 1007537192
Sold Date 04/12/19
Style Contemporary
Bedrooms 4
Full Baths 3
Half Baths 1
HOA Fees $8/ann
HOA Y/N Y
Abv Grd Liv Area 3,698
Originating Board TREND
Year Built 1989
Annual Tax Amount $14,221
Tax Year 2018
Lot Size 1.409 Acres
Acres 1.41
Lot Dimensions IRRG
Property Description
A very rare opportunity to own a magnificent 3,700 SF Ponds & Spitz Taunton III Model in the Prestigious Reserve at Shawnee on 1.41 acres. A rare fine tucked away among the trees. This stunning cedar contemporary residence embodies the quiet elegance, comfort and amenities that today's homebuyers seek. With some minor updating, this well maintained, original vintage contemporary could be that sanctuary you've always wanted. Nestled within a tranquil setting is the ultimate family retreat, surrounded by tall trees, shrubs and plants. Private and enchanting, the charm of this spectacular home greets you at the door as you enter a stunning & super open double story foyer. 1st Fl sunken Family Rm, includes a stone fireplace, high hat recessed lighting, a wet bar with a granite counter top and leads to a very large deck overlooking the natural enchanting surrounds. The main floor also features a custom gourmet kitchen with higher end stainless steel appliances, double ovens & fixtures, granite counter tops, along with a Wine Cooler Unit. The main floor also includes a dining rm, living rm, study/office, (all of which are oversized), and, a mud room with access to the garage. 2nd floor consists of the Master Bedroom Suite, with 3 very large spacious bedrooms. The Master Bedroom Suite comforts with a sitting area, large walk-in closets, and, master bath with Whirlpool. It has a side entry garage. A finished basement is a bonus, which has enough space for a very large office, guest suite with full bathroom, and/or an additional bedroom, sitting area, along with a large entertainment area, and storage. A prime location minutes from Routes 70 & 73, and close to Interstate 295 & NJ Turnpike interchanges, shore resorts, upscale shopping, and center city Phila. Within close proximity to the high end Promenade Shopping center, and minutes away from the Cherry Hill & Moorestown Malls, the Market Place at Garden State, & Centerton Square/Moorestown. It's approximately 30 minutes to center Phila, about an hours drive to the Jersey Beaches, and, 1.5 hours to NYC, not to mention that it's centrally located in the Tri State area. There are many Medford attractions throughout the year which includes Special Monthly events such as the Dicken's Festival & Oktoberfest. Experience the history, nature and outdoor Pine Barrens just a short distance to Medford Village. This extraordinary property is priced right to sell. This most certainly won't last long. 1 Yr Home Warranty.
Location
State NJ
County Burlington
Area Medford Twp (20320)
Zoning RGD
Direction East
Rooms
Other Rooms Living Room, Dining Room, Primary Bedroom, Bedroom 2, Bedroom 3, Kitchen, Family Room, Bedroom 1, In-Law/auPair/Suite, Laundry, Other, Attic
Basement Full, Outside Entrance, Fully Finished
Interior
Interior Features Primary Bath(s), Kitchen - Island, Skylight(s), Ceiling Fan(s), WhirlPool/HotTub, Central Vacuum, Air Filter System, Water Treat System, Wet/Dry Bar, Intercom, Stall Shower, Dining Area
Hot Water Natural Gas
Heating Forced Air, Zoned, Programmable Thermostat
Cooling Central A/C
Flooring Wood, Fully Carpeted, Vinyl, Tile/Brick
Fireplaces Number 1
Fireplaces Type Stone
Equipment Cooktop, Oven - Double, Oven - Self Cleaning, Dishwasher, Refrigerator, Energy Efficient Appliances, Built-In Microwave
Fireplace Y
Window Features Energy Efficient
Appliance Cooktop, Oven - Double, Oven - Self Cleaning, Dishwasher, Refrigerator, Energy Efficient Appliances, Built-In Microwave
Heat Source Natural Gas
Laundry Main Floor
Exterior
Exterior Feature Deck(s), Balcony
Garage Inside Access, Garage Door Opener, Oversized
Garage Spaces 5.0
Utilities Available Cable TV
Waterfront N
Water Access N
Roof Type Pitched,Shingle
Accessibility None
Porch Deck(s), Balcony
Attached Garage 2
Total Parking Spaces 5
Garage Y
Building
Lot Description Corner, Cul-de-sac, Irregular, Level, Trees/Wooded, Front Yard, Rear Yard, SideYard(s)
Story 2
Foundation Concrete Perimeter, Brick/Mortar
Sewer On Site Septic
Water Well
Architectural Style Contemporary
Level or Stories 2
Additional Building Above Grade
Structure Type Cathedral Ceilings,9'+ Ceilings
New Construction N
Schools
Elementary Schools Chairville
Middle Schools Medford Township Memorial
School District Medford Township Public Schools
Others
HOA Fee Include Common Area Maintenance
Senior Community No
Tax ID 20-04701 16-00001
Ownership Fee Simple
SqFt Source Assessor
Security Features Security System
Acceptable Financing Conventional, VA, FHA 203(b), USDA
Listing Terms Conventional, VA, FHA 203(b), USDA
Financing Conventional,VA,FHA 203(b),USDA
Special Listing Condition Standard
Read Less

Bought with Ryan E Coddington • Houwzer, LLC
GET MORE INFORMATION




