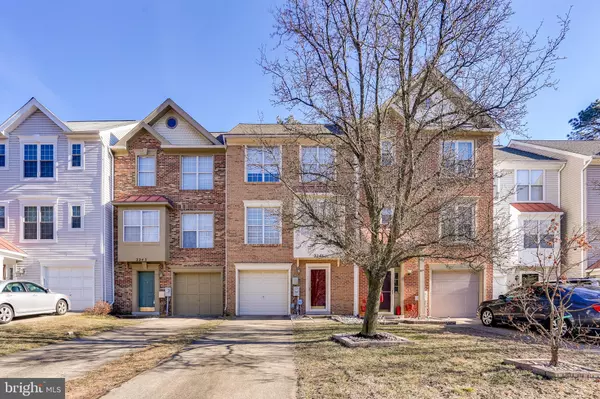For more information regarding the value of a property, please contact us for a free consultation.
2245 COMMISSARY CIR Odenton, MD 21113
Want to know what your home might be worth? Contact us for a FREE valuation!

Our team is ready to help you sell your home for the highest possible price ASAP
Key Details
Sold Price $308,000
Property Type Townhouse
Sub Type Interior Row/Townhouse
Listing Status Sold
Purchase Type For Sale
Square Footage 1,736 sqft
Price per Sqft $177
Subdivision Enclave At Seven Oaks
MLS Listing ID MDAA375736
Sold Date 04/25/19
Style Side-by-Side
Bedrooms 3
Full Baths 2
Half Baths 2
HOA Fees $69/mo
HOA Y/N Y
Abv Grd Liv Area 1,736
Originating Board BRIGHT
Year Built 1993
Annual Tax Amount $2,773
Tax Year 2018
Lot Size 1,600 Sqft
Acres 0.04
Property Description
This beautiful 3 level townhome is waiting for you! Bathrooms and kitchen remodeled. New carpet. New laminate floors. New ceiling fans and freshly painted! New slider off of living and French doors added in entry level. Hot water tank and garage door replaced. New roof in 2016. Open floor plan on main level. Deck access from living room and backs to wooded area. Community Association amenities and a great location! Close to BW PKWY, RT 32, RT 175, Fort Meade. A Home Warranty is included including HVAC service. Lots of improvements taking place on RT 175. As aoon as the warmer temperatures arrive, the deck will be power washed and stained, back door frame redone also.
Location
State MD
County Anne Arundel
Zoning XXXX
Direction West
Rooms
Other Rooms Living Room, Dining Room, Primary Bedroom, Bedroom 2, Kitchen, Foyer, Bedroom 1, Bathroom 1, Bathroom 2, Bonus Room, Half Bath
Interior
Interior Features Attic, Breakfast Area, Carpet, Ceiling Fan(s), Curved Staircase, Dining Area, Floor Plan - Open, Kitchen - Eat-In, Kitchen - Table Space, Primary Bath(s), Upgraded Countertops, Walk-in Closet(s), Window Treatments, Other
Hot Water Electric
Heating Heat Pump(s)
Cooling Central A/C
Flooring Ceramic Tile, Laminated, Partially Carpeted
Equipment Built-In Microwave, Dishwasher, Disposal, Dryer - Electric, Dryer - Front Loading, Energy Efficient Appliances, ENERGY STAR Dishwasher, ENERGY STAR Clothes Washer, Icemaker, Oven - Self Cleaning, Oven/Range - Electric, Washer, Water Heater - High-Efficiency
Furnishings No
Fireplace N
Window Features Double Pane,Screens,Wood Frame
Appliance Built-In Microwave, Dishwasher, Disposal, Dryer - Electric, Dryer - Front Loading, Energy Efficient Appliances, ENERGY STAR Dishwasher, ENERGY STAR Clothes Washer, Icemaker, Oven - Self Cleaning, Oven/Range - Electric, Washer, Water Heater - High-Efficiency
Heat Source Electric
Laundry Lower Floor, Dryer In Unit, Washer In Unit
Exterior
Exterior Feature Patio(s), Deck(s)
Garage Garage - Front Entry, Garage Door Opener, Inside Access
Garage Spaces 3.0
Utilities Available Multiple Phone Lines, Water Available, Electric Available, Cable TV Available
Amenities Available Community Center, Exercise Room, Other
Waterfront N
Water Access N
View Trees/Woods
Roof Type Architectural Shingle
Street Surface Paved
Accessibility None
Porch Patio(s), Deck(s)
Road Frontage Public
Attached Garage 1
Total Parking Spaces 3
Garage Y
Building
Lot Description Backs - Open Common Area, Backs to Trees, Front Yard, Landscaping, Rear Yard
Story 3+
Foundation Block, Slab
Sewer Public Sewer
Water Public
Architectural Style Side-by-Side
Level or Stories 3+
Additional Building Above Grade, Below Grade
Structure Type Dry Wall
New Construction N
Schools
Elementary Schools Meade Heights
Middle Schools Macarthur
High Schools Meade
School District Anne Arundel County Public Schools
Others
HOA Fee Include Common Area Maintenance,Health Club,Pool(s),Recreation Facility,Snow Removal
Senior Community No
Tax ID 020468090064460
Ownership Fee Simple
SqFt Source Estimated
Security Features Smoke Detector,Sprinkler System - Indoor
Acceptable Financing Cash, Conventional, FHA, Negotiable, VA
Horse Property N
Listing Terms Cash, Conventional, FHA, Negotiable, VA
Financing Cash,Conventional,FHA,Negotiable,VA
Special Listing Condition Standard
Read Less

Bought with Lamont Jude • Le Reve Real Estate
GET MORE INFORMATION




