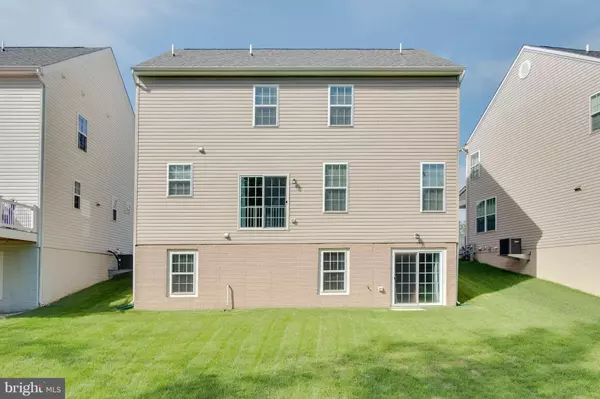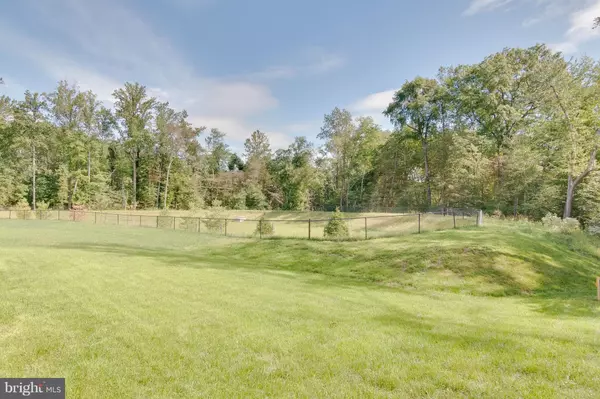For more information regarding the value of a property, please contact us for a free consultation.
10527 BRADDOCK RUN RD Baltimore, MD 21220
Want to know what your home might be worth? Contact us for a FREE valuation!

Our team is ready to help you sell your home for the highest possible price ASAP
Key Details
Sold Price $440,000
Property Type Single Family Home
Sub Type Detached
Listing Status Sold
Purchase Type For Sale
Square Footage 3,434 sqft
Price per Sqft $128
Subdivision Preserve At Windlass Run
MLS Listing ID 1005032156
Sold Date 05/15/19
Style Colonial
Bedrooms 4
Full Baths 3
Half Baths 1
HOA Fees $50/mo
HOA Y/N Y
Abv Grd Liv Area 2,356
Originating Board MRIS
Year Built 2016
Annual Tax Amount $4,859
Tax Year 2017
Lot Size 5,250 Sqft
Acres 0.12
Property Description
Price Reduction Immaculate 4 Bdrm 3.5 Full Bath w/over 3400 sq ft located on a Premium lot.Flawless Interior w/lots of upgrades: Upgraded Cabinets in Kitchen & Master w.Granite Counter tops. SS Appliances/Gas Stove, Plumbing & Lighting Upgrades,Upgraded Wood flooring entire main lvl, Surround Sound,Professionally painted.Full finished walkout basement w/open space or add a 5th bdrm. Community Pool,Clubhouse.
Location
State MD
County Baltimore
Zoning R
Rooms
Other Rooms Living Room, Dining Room, Primary Bedroom, Bedroom 2, Bedroom 3, Bedroom 4, Kitchen, Family Room, Laundry, Storage Room
Basement Rear Entrance, Sump Pump, Fully Finished, Walkout Level
Interior
Interior Features Dining Area, Combination Kitchen/Living, Kitchen - Island, Primary Bath(s), Upgraded Countertops, Window Treatments, Wood Floors, Floor Plan - Open
Hot Water Natural Gas
Heating Energy Star Heating System, Forced Air, Programmable Thermostat
Cooling Central A/C, Ceiling Fan(s), Energy Star Cooling System, Programmable Thermostat
Equipment Washer/Dryer Hookups Only, Oven/Range - Gas, Dishwasher, Disposal, ENERGY STAR Refrigerator, Microwave, Range Hood, Water Heater - High-Efficiency
Fireplace N
Window Features ENERGY STAR Qualified
Appliance Washer/Dryer Hookups Only, Oven/Range - Gas, Dishwasher, Disposal, ENERGY STAR Refrigerator, Microwave, Range Hood, Water Heater - High-Efficiency
Heat Source Natural Gas
Exterior
Garage Garage - Front Entry
Garage Spaces 2.0
Waterfront N
Water Access N
Roof Type Shingle
Accessibility None
Attached Garage 2
Total Parking Spaces 2
Garage Y
Building
Story 3+
Sewer Public Sewer
Water Public
Architectural Style Colonial
Level or Stories 3+
Additional Building Above Grade, Below Grade
New Construction N
Schools
Elementary Schools Vincent Farm
Middle Schools Middle River
High Schools Kenwood High Ib And Sports Science
School District Baltimore County Public Schools
Others
Senior Community No
Tax ID 04152500010095
Ownership Fee Simple
SqFt Source Assessor
Security Features Monitored
Special Listing Condition Standard
Read Less

Bought with Blair A Woodson • The Agency Maryland, LLC
GET MORE INFORMATION




