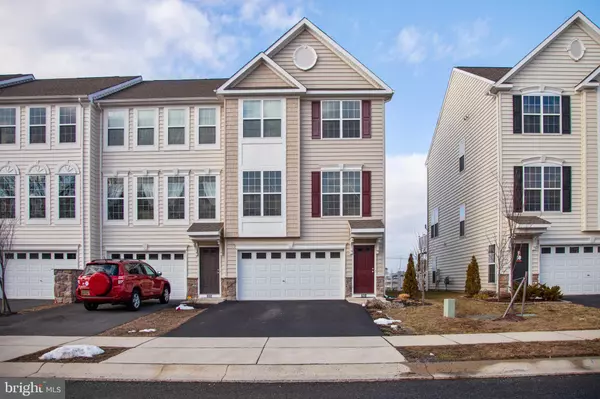For more information regarding the value of a property, please contact us for a free consultation.
630 COURTLY RD Townsend, DE 19734
Want to know what your home might be worth? Contact us for a FREE valuation!

Our team is ready to help you sell your home for the highest possible price ASAP
Key Details
Sold Price $250,000
Property Type Townhouse
Sub Type End of Row/Townhouse
Listing Status Sold
Purchase Type For Sale
Square Footage 2,175 sqft
Price per Sqft $114
Subdivision Preser Robinson Farm
MLS Listing ID DENC416138
Sold Date 04/30/19
Style Traditional
Bedrooms 3
Full Baths 2
Half Baths 2
HOA Fees $29/ann
HOA Y/N Y
Abv Grd Liv Area 2,175
Originating Board BRIGHT
Year Built 2014
Annual Tax Amount $2,317
Tax Year 2018
Lot Size 4,356 Sqft
Acres 0.1
Property Description
Looking for a new home but don't have time to wait, then don't look any further. This property was custom designed by the current owner and shows like a model home as it boasts all the possible upgrades offered at the time of construction. In addition after purchasing the owner finished the basement bathroom added a custom patio. The list of additional features continues with custom paint, custom blinds, aftermarket ceiling fans in all the rooms that tie all the designs of the home together. In addition to the amenities noted this home is the larger floorplans the builder is offering with 3 large bedrooms and 2 full with 2 half baths so a bathroom available on every floor for a total of over 2000 sqft of living space. As for the upgrades previously mentioned they include All wood 42" full overlay cabinets with upgraded granite countertops, upgraded appliance package, upgrading lighting package, hardwood floors, a pressure treated deck, and much much more as the pictures reveal. Don't miss your opportunity to make this house your home, showings will start on Saturday February 23rd.
Location
State DE
County New Castle
Area South Of The Canal (30907)
Zoning S
Rooms
Other Rooms Primary Bedroom, Kitchen, Family Room, Basement, Breakfast Room, Laundry, Bathroom 2, Bathroom 3, Primary Bathroom
Interior
Interior Features Carpet, Ceiling Fan(s), Dining Area, Family Room Off Kitchen, Floor Plan - Open, Kitchen - Island, Primary Bath(s), Pantry, Upgraded Countertops, Walk-in Closet(s), Wood Floors
Hot Water Electric
Cooling Central A/C
Flooring Carpet, Ceramic Tile, Hardwood
Equipment Dishwasher, Disposal, Microwave, Oven/Range - Electric, Water Heater
Fireplace N
Window Features Low-E
Appliance Dishwasher, Disposal, Microwave, Oven/Range - Electric, Water Heater
Heat Source Natural Gas
Exterior
Exterior Feature Deck(s), Patio(s)
Garage Garage - Front Entry
Garage Spaces 2.0
Waterfront N
Water Access N
Roof Type Architectural Shingle
Accessibility None
Porch Deck(s), Patio(s)
Attached Garage 2
Total Parking Spaces 2
Garage Y
Building
Story 3+
Foundation Slab
Sewer Public Sewer
Water Public
Architectural Style Traditional
Level or Stories 3+
Additional Building Above Grade, Below Grade
Structure Type Dry Wall
New Construction N
Schools
School District Appoquinimink
Others
Senior Community No
Tax ID 14-012.24-070
Ownership Fee Simple
SqFt Source Assessor
Acceptable Financing Conventional, FHA, USDA, VA
Horse Property N
Listing Terms Conventional, FHA, USDA, VA
Financing Conventional,FHA,USDA,VA
Special Listing Condition Standard
Read Less

Bought with Megan Aitken • Empower Real Estate, LLC
GET MORE INFORMATION




