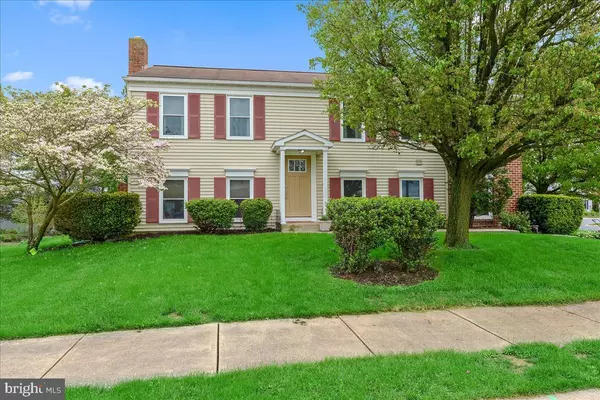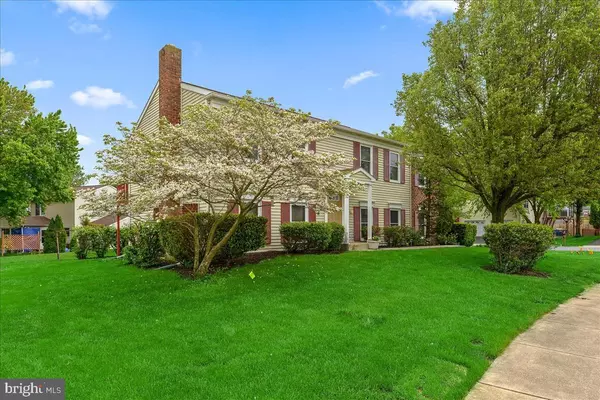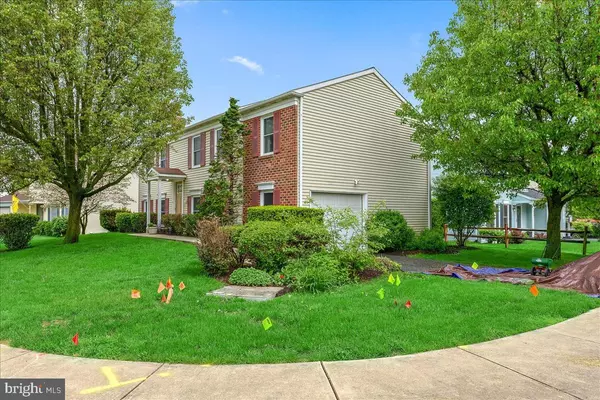For more information regarding the value of a property, please contact us for a free consultation.
423 WESTFIELD COURT Lititz, PA 17543
Want to know what your home might be worth? Contact us for a FREE valuation!

Our team is ready to help you sell your home for the highest possible price ASAP
Key Details
Sold Price $225,000
Property Type Single Family Home
Sub Type Detached
Listing Status Sold
Purchase Type For Sale
Square Footage 2,028 sqft
Price per Sqft $110
Subdivision Cambridge Village
MLS Listing ID PALA132196
Sold Date 06/10/19
Style Bi-level,Split Foyer
Bedrooms 4
Full Baths 2
HOA Y/N N
Abv Grd Liv Area 1,134
Originating Board BRIGHT
Year Built 1986
Annual Tax Amount $3,712
Tax Year 2020
Lot Size 6,098 Sqft
Acres 0.14
Property Description
Don't miss this lovingly cared for home in a secluded neighborhood within walking distance to all the shops, restaurants, parks and walking trails that Lititz has to offer. Lots of recent updates thru out this home like replacement windows and door, luxury vinyl floors, some new carpet, remodeled master bath and kitchen. How many homes can boast "2" master bedrooms with en suites, one on lower level offers comfortable privacy for those overnight guests. On cold nights cuddle with the family in front of the gas fireplace in the spacious, but cozy, lower level family room. Hurry, this Lititz home won't last long.
Location
State PA
County Lancaster
Area Lititz Boro (10537)
Zoning RESIDENTIAL
Rooms
Other Rooms Living Room, Dining Room, Bedroom 2, Bedroom 3, Bedroom 4, Kitchen, Family Room, Bedroom 1, Full Bath
Basement Daylight, Full, Fully Finished, Garage Access, Heated, Outside Entrance
Main Level Bedrooms 3
Interior
Hot Water Natural Gas
Heating Forced Air
Cooling Central A/C
Fireplaces Number 1
Fireplaces Type Gas/Propane
Equipment Oven/Range - Gas
Fireplace Y
Appliance Oven/Range - Gas
Heat Source Natural Gas
Laundry Lower Floor
Exterior
Exterior Feature Deck(s)
Garage Garage - Side Entry
Garage Spaces 3.0
Waterfront N
Water Access N
Roof Type Shingle
Accessibility None
Porch Deck(s)
Attached Garage 1
Total Parking Spaces 3
Garage Y
Building
Lot Description Corner
Story 2
Sewer Public Sewer
Water Public
Architectural Style Bi-level, Split Foyer
Level or Stories 2
Additional Building Above Grade, Below Grade
Structure Type Dry Wall
New Construction N
Schools
Middle Schools Warwick
High Schools Warwick
School District Warwick
Others
Senior Community No
Tax ID 370-49144-0-0000
Ownership Fee Simple
SqFt Source Assessor
Acceptable Financing Cash, Conventional, FHA, USDA, VA
Listing Terms Cash, Conventional, FHA, USDA, VA
Financing Cash,Conventional,FHA,USDA,VA
Special Listing Condition Standard
Read Less

Bought with Sean Devine • Sands & Company Real Estate
GET MORE INFORMATION




