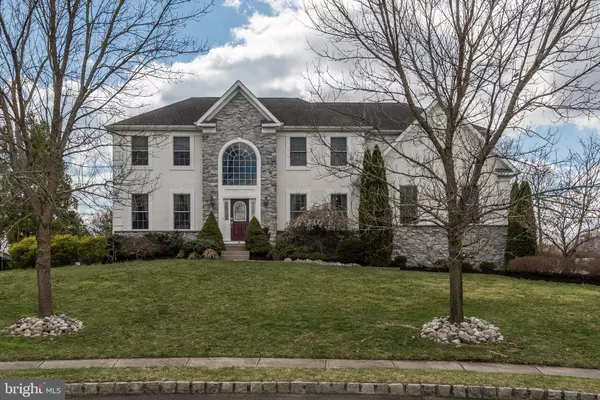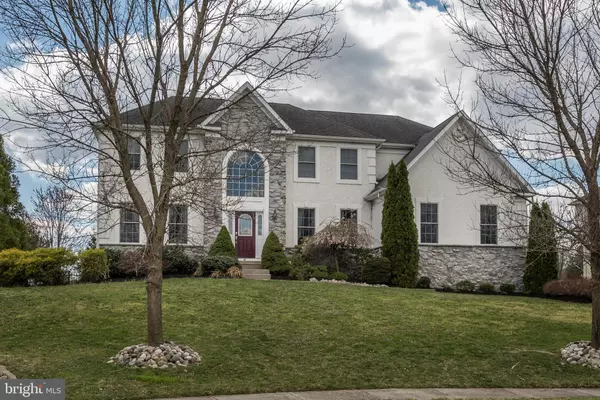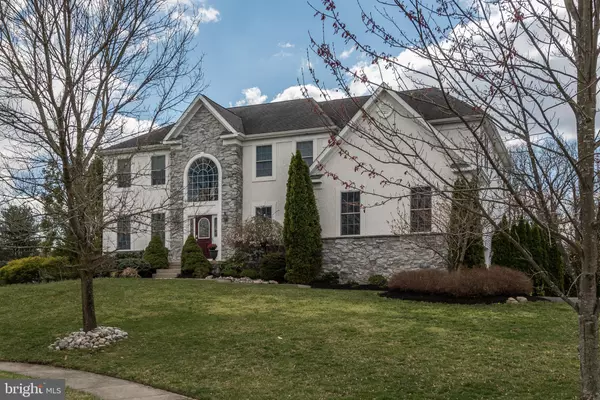For more information regarding the value of a property, please contact us for a free consultation.
6 SADDLEBURY CT Mount Laurel, NJ 08054
Want to know what your home might be worth? Contact us for a FREE valuation!

Our team is ready to help you sell your home for the highest possible price ASAP
Key Details
Sold Price $589,000
Property Type Single Family Home
Sub Type Detached
Listing Status Sold
Purchase Type For Sale
Square Footage 4,001 sqft
Price per Sqft $147
Subdivision Trotters Landing
MLS Listing ID NJBL340312
Sold Date 06/18/19
Style Colonial
Bedrooms 4
Full Baths 3
Half Baths 1
HOA Fees $27/ann
HOA Y/N Y
Abv Grd Liv Area 4,001
Originating Board BRIGHT
Year Built 2004
Annual Tax Amount $17,315
Tax Year 2018
Lot Size 0.480 Acres
Acres 0.48
Lot Dimensions 0.00 x 0.00
Property Description
A stunning oasis! Welcome to 6 Saddlebury Court, a majestic home with resort-like features. Located at the end of a private cul-de-sac, within a community of similar homes, the property sits on a large half acre of manicured grounds with extensive landscaping and fabulous salt water in ground pool with waterfall and spa. Fabulous curb appeal greets you as you enter into an interior showcased by a magnificent 2 story foyer with butterfly staircase and open views of the living room, dining room, and kitchen. Gleaming Brazilian wide plank cherry wood floors that flow throughout the majority of the first floor, molding and millwork add a touch of grandeur. To your left, is the spacious formal dining room with large palladium windows allowing natural light to spill forth while to the right of this regal foyer is a large living room. The real surprise is found when you venture to the rear of the home. The stunning gourmet designer s kitchen is a chef s dream. Featuring 42-inch wood cabinetry, an oversized island, granite counter tops, custom travertine stone backsplash and stainless-steel appliances that include GE Monogram 6 burner cooktop/grill, double wall oven, and warming drawer. The breakfast room includes a vaulted ceiling with sky lights and wonderful large windows and a slider that fill this space with an abundance of natural light while also allowing you to enjoy your private oasis outdoors. A breakfast peninsula gently delineates the kitchen from the family room that boasts gas fireplace and floor to ceiling windows. A first-floor office sits quietly to the side of the family room while right off the kitchen is a mud room, sporting built in cubicles, shelving and abundant hanging space that helps to create organization while providing direct access to the backyard. A second back staircase leads to upstairs. Double doors open to a lavish owners suite with coffered ceiling and stately columns that separates the sitting room from the bedroom. Two large walk-in closets flank the luxurious master bath that has jacuzzi tub, dual vanities, clear glass shower and private commode. Two nice size bedroom and a large bonus room that can double as a fifth bedroom all share the hall bath with separate shower and toilet room. A princess suite completes the upper level. The walkout basement, though unfinished, has a rough-out for a bathroom, large window and can be tailored to fit your own personal needs. Step out onto a stamped concrete paver patio and follow the walkway that connects the pool area to the patio. A perfect configuration to comfortably entertain and dine with family and friends or just lounge by the pool and relax. A wrought iron fence separates the pool from the rest of the back yard. Extraordinary in every way, additional amenities of this beautifully appointed home include an abundance of recessed lighting, light dimmers for added ambiance, ceiling fans, dual zone heat & air conditioning system, convenient location for the commuter, near shopping areas, restaurants and located in a highly rated school system. Don't miss this opportunity to call this spectacular house your home. Make "The Smart Move" and schedule your private tour today!
Location
State NJ
County Burlington
Area Mount Laurel Twp (20324)
Zoning RESIDENTIAL
Rooms
Other Rooms Living Room, Dining Room, Primary Bedroom, Sitting Room, Bedroom 2, Bedroom 3, Bedroom 4, Kitchen, Family Room, Basement, Other
Basement Walkout Stairs, Full, Unfinished
Interior
Heating Forced Air
Cooling Central A/C
Heat Source Natural Gas
Exterior
Exterior Feature Patio(s)
Garage Built In, Inside Access
Garage Spaces 6.0
Pool In Ground
Waterfront N
Water Access N
Accessibility None
Porch Patio(s)
Attached Garage 2
Total Parking Spaces 6
Garage Y
Building
Story 2
Sewer Public Sewer
Water Public
Architectural Style Colonial
Level or Stories 2
Additional Building Above Grade, Below Grade
New Construction N
Schools
School District Mount Laurel Township Public Schools
Others
Senior Community No
Tax ID 24-00806 05-00012 12
Ownership Fee Simple
SqFt Source Assessor
Special Listing Condition Standard
Read Less

Bought with Andrew D Kanicki • BHHS Fox & Roach-Mt Laurel
GET MORE INFORMATION




