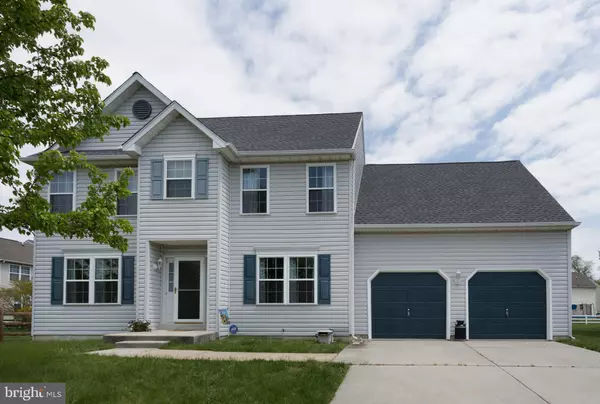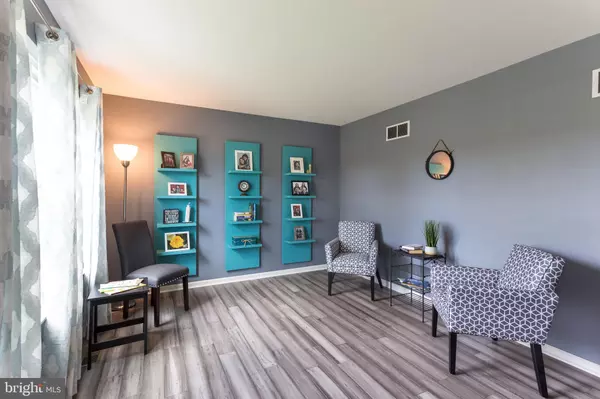For more information regarding the value of a property, please contact us for a free consultation.
11 BROOK RAMBLE LN Townsend, DE 19734
Want to know what your home might be worth? Contact us for a FREE valuation!

Our team is ready to help you sell your home for the highest possible price ASAP
Key Details
Sold Price $295,000
Property Type Single Family Home
Sub Type Detached
Listing Status Sold
Purchase Type For Sale
Square Footage 2,250 sqft
Price per Sqft $131
Subdivision Townsend Station
MLS Listing ID DENC477058
Sold Date 07/02/19
Style Colonial
Bedrooms 4
Full Baths 2
Half Baths 1
HOA Fees $15/ann
HOA Y/N Y
Abv Grd Liv Area 2,250
Originating Board BRIGHT
Year Built 2002
Annual Tax Amount $2,231
Tax Year 2018
Lot Size 0.260 Acres
Acres 0.26
Lot Dimensions 75.00 x 150.00
Property Description
Beautiful 4 bedroom, 2.1 bath home available in Townsend Station. The home has NEW bamboo flooring throughout the lower level, a NEW roof, and NEW energy efficient double pane windows. The kitchen has NEW stainless appliances and sink and includes a breakfast nook with sliding doors leading to a spacious back yard. The first floor also has a newly refinished powder room, access to the two car garage that has additional storage within, and a 4 foot waterproofed crawl space (that can be used for easy, safe storage). The upper level has freshly steamed carpets with fresh paint throughout. The master suite has vaulted ceilings with a NEW ceiling fan, walk in closet, and large bathroom with shower and garden tub. NEW mirrors and light fixtures in all bathrooms. Hardwood flooring in the fourth bedroom. Washer and dryer conveniently located on the 2nd floor! Located within Appoquinimink School District and within walking distance to Townsend Early Childhood Center and Townsend Elementary School. It is currently the only one on the market in the neighborhood, so it will go fast!
Location
State DE
County New Castle
Area South Of The Canal (30907)
Zoning 25R1
Rooms
Main Level Bedrooms 4
Interior
Interior Features Breakfast Area, Dining Area, Family Room Off Kitchen, Formal/Separate Dining Room, Kitchen - Eat-In, Primary Bath(s), Walk-in Closet(s), Wood Floors
Heating Forced Air
Cooling Central A/C
Equipment Built-In Microwave, Dishwasher, Disposal, Dryer, Oven - Wall, Oven - Single, Oven/Range - Electric, Stainless Steel Appliances, Washer
Window Features Double Pane,Energy Efficient
Appliance Built-In Microwave, Dishwasher, Disposal, Dryer, Oven - Wall, Oven - Single, Oven/Range - Electric, Stainless Steel Appliances, Washer
Heat Source Natural Gas
Exterior
Garage Garage - Front Entry, Additional Storage Area, Garage Door Opener
Garage Spaces 2.0
Waterfront N
Water Access N
Accessibility None
Attached Garage 2
Total Parking Spaces 2
Garage Y
Building
Story 2
Foundation Crawl Space
Sewer Public Sewer
Water Public
Architectural Style Colonial
Level or Stories 2
Additional Building Above Grade, Below Grade
New Construction N
Schools
School District Appoquinimink
Others
HOA Fee Include Common Area Maintenance,Snow Removal
Senior Community No
Tax ID 25-002.00-064
Ownership Fee Simple
SqFt Source Assessor
Acceptable Financing Cash, Conventional, FHA, USDA, VA
Listing Terms Cash, Conventional, FHA, USDA, VA
Financing Cash,Conventional,FHA,USDA,VA
Special Listing Condition Standard
Read Less

Bought with Wesley G Gerstenkorn • Premier Property Sales & Rentals
GET MORE INFORMATION




