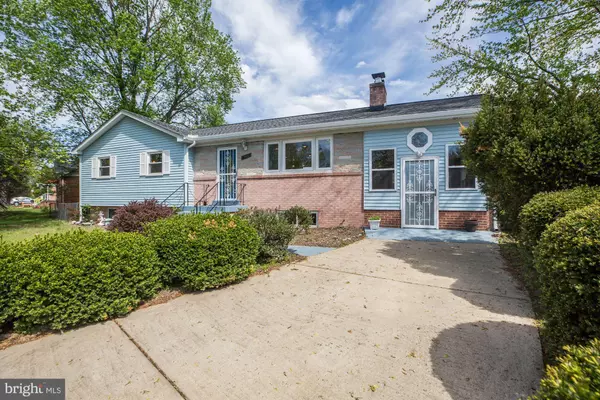For more information regarding the value of a property, please contact us for a free consultation.
7801 WYNNWOOD DR Clinton, MD 20735
Want to know what your home might be worth? Contact us for a FREE valuation!

Our team is ready to help you sell your home for the highest possible price ASAP
Key Details
Sold Price $359,900
Property Type Single Family Home
Sub Type Detached
Listing Status Sold
Purchase Type For Sale
Square Footage 1,148 sqft
Price per Sqft $313
Subdivision Clinton Park
MLS Listing ID MDPG524582
Sold Date 07/01/19
Style Raised Ranch/Rambler
Bedrooms 5
Full Baths 3
HOA Y/N N
Abv Grd Liv Area 1,148
Originating Board BRIGHT
Year Built 1964
Annual Tax Amount $3,824
Tax Year 2018
Lot Size 0.267 Acres
Acres 0.27
Property Description
Price Adjustment!! BRAND NEW ROOF! 3 bed on the first floor and 2 on the lower level. Gorgeous renovated home on a corner lot that offers so much! Ignore DOM! Previous offers-and since, seller has now replaced and installed a new top of the line GAF roofing system that includes an advanced ice and watershield system for your protection. Enjoy the convenience to pull up to the multiple driveways; either at the front entrance or the side entrance of the HUGE garage space. Easily park 10+ cars on your property without needing the additional on-street parking that is available. Although the garage has enough space for storage, there is an additional separate storage/work shed. The space in this home is made for enjoyment! Appreciate cookouts on the paved patio while also entertaining guests just off of the light and breezy sunroom. Step inside the french doors and take pleasure in the open concept kitchen, nicely appointed with GE stainless steel appliances, attractive kitchen island and beautiful mahogany 42 upgraded cabinets; Dining room, and living room (including a cozy stone fireplace). All bathrooms include relaxing multiple shower head systems with fine marble tile. The basement level is expansive and has a stairway entrance. It includes a bedroom, recreation room, separate laundry room w/ modern and attractive whirlpool washer and dryer, and an additional bonus space that can be configured as a 5th bedroom, man/ladies cave, or playroom-the choice is yours! A must see!! More pictures to co
Location
State MD
County Prince Georges
Zoning RR
Direction Northwest
Rooms
Basement Other, Daylight, Partial, Full, Fully Finished, Outside Entrance, Rear Entrance
Main Level Bedrooms 3
Interior
Interior Features Bar, Ceiling Fan(s), Dining Area, Family Room Off Kitchen, Floor Plan - Open, Kitchen - Island
Hot Water Natural Gas
Heating Forced Air
Cooling Central A/C
Fireplaces Number 2
Fireplaces Type Brick
Equipment Dishwasher, Disposal, Dryer, Exhaust Fan, Extra Refrigerator/Freezer, Freezer, Icemaker, Oven - Self Cleaning, Oven/Range - Gas, Range Hood, Refrigerator, Six Burner Stove, Stainless Steel Appliances, Stove, Washer
Furnishings No
Fireplace Y
Window Features Insulated,Screens
Appliance Dishwasher, Disposal, Dryer, Exhaust Fan, Extra Refrigerator/Freezer, Freezer, Icemaker, Oven - Self Cleaning, Oven/Range - Gas, Range Hood, Refrigerator, Six Burner Stove, Stainless Steel Appliances, Stove, Washer
Heat Source Natural Gas
Laundry Basement, Lower Floor
Exterior
Garage Additional Storage Area, Garage - Front Entry, Oversized
Garage Spaces 12.0
Fence Board, Panel, Privacy
Waterfront N
Water Access N
View Street
Roof Type Architectural Shingle,Fiberglass
Accessibility None
Total Parking Spaces 12
Garage Y
Building
Lot Description Corner, Front Yard, Interior, Landscaping, Rear Yard, SideYard(s)
Story 2
Sewer Public Sewer
Water Public
Architectural Style Raised Ranch/Rambler
Level or Stories 2
Additional Building Above Grade, Below Grade
New Construction N
Schools
Elementary Schools Francis T. Evans
Middle Schools Stephen Decatur
High Schools Dr. Henry A. Wise, Jr.
School District Prince George'S County Public Schools
Others
Pets Allowed Y
Senior Community No
Tax ID 17090847020
Ownership Fee Simple
SqFt Source Assessor
Security Features Surveillance Sys,Carbon Monoxide Detector(s),Fire Detection System
Acceptable Financing Conventional, FHA, Negotiable, VA, Other
Horse Property N
Listing Terms Conventional, FHA, Negotiable, VA, Other
Financing Conventional,FHA,Negotiable,VA,Other
Special Listing Condition Standard
Pets Description Cats OK, Dogs OK
Read Less

Bought with Rashad Henderson • Long & Foster Real Estate, Inc.
GET MORE INFORMATION




