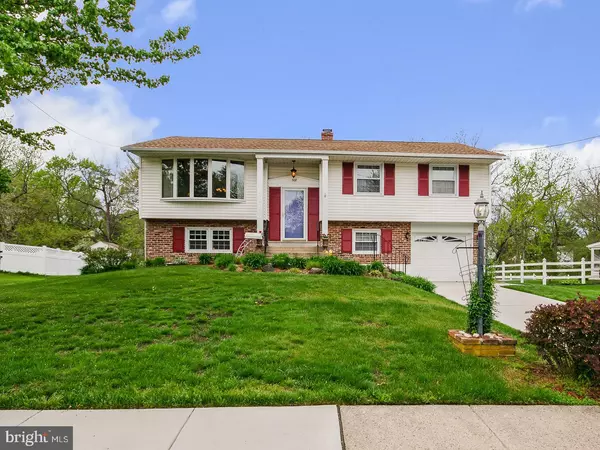For more information regarding the value of a property, please contact us for a free consultation.
308 MALLARD DR Marlton, NJ 08053
Want to know what your home might be worth? Contact us for a FREE valuation!

Our team is ready to help you sell your home for the highest possible price ASAP
Key Details
Sold Price $295,000
Property Type Single Family Home
Sub Type Detached
Listing Status Sold
Purchase Type For Sale
Square Footage 1,892 sqft
Price per Sqft $155
Subdivision Woodstream
MLS Listing ID NJBL341440
Sold Date 07/08/19
Style Bi-level
Bedrooms 3
Full Baths 2
HOA Y/N N
Abv Grd Liv Area 1,892
Originating Board BRIGHT
Year Built 1966
Annual Tax Amount $7,108
Tax Year 2018
Lot Size 10,890 Sqft
Acres 0.25
Lot Dimensions 0.00 x 0.00
Property Description
Welcome to this fabulous home located in desirable Woodstream development! This updated home is set on one of the nicest lots in the community. Be impressed the moment you arrive. The well manicured lot and the newer driveway and walkway will lead you to the home. As you enter the foyer, you will be pleased with the ceramic wood look tile and the wrought iron and wood updated railing. The newer neutral carpet will lead you to the main level. The living room has oversized bay window that allows a tremendous amount of natural light in. The 5 inch baseboard is a nice added touch. This space is great for entertaining as it is opened to the dining room. The dining area has ceramic tile floor and a large sliding window. The bronze light fixture highlights your dining space. The kitchen is opened to the dining room. The granite counter tops are highlighted by recessed lighting. There is an abundance of cabinets and a built in pantry for all your storage needs. The tile backsplash, stainless appliances and the black granite sink are additional highlights. The kitchen overlooks the resort backyard with in-ground pool. The master bedroom is nicely sized and has neutral decor. The main bath has been totally upgraded with bronze fixtures, a cherry cabinets with granite top, ceramic tile floors and the bath has ceramic tile surround with mosaic border. The other two bedrooms are generously sized and are located adjacent to the main bath. There is hardwood floors underneath the carpet on the main level and stairs. As you make your way downstairs, you will be impressed with the amount of space! The family room has ceramic tile flooring, recessed lighting and wainscoting throughout. The focal point of this room is the gas fireplace with a stackstone wall. This is great space for entertaining. Look outside through the Andersen door and see your peaceful paradise. Another full bathroom is located downstairs. The full bath has a 6 jet steam shower with marble tile. The laundry room has plenty of storage space. There is a built in folding table or workshop. There is additional storage space located in this area under the steps. A door leads to the garage. The garage has a newer garage door with automatic opener and a newer door leading to the backyard. The backyard is great area for all your summer BBQs! The wood deck has been recently painted and has built in benches. The retractable awning is great for sunny days. The in-ground pool has a newer liner and filter. Relax under your gazebo and listen to the waterfall and overlook the stream in your backyard.The waterfall lights up at night. The wrought iron fence opens to the gazebo and gives you access to the rest of your yard. There is an additional garage located in the back for even more storage needs. The roof has been replaced down to the studs (2011), newer HVAC (2011). Come see this home before it is gone!
Location
State NJ
County Burlington
Area Evesham Twp (20313)
Zoning MD
Rooms
Other Rooms Living Room, Dining Room, Primary Bedroom, Bedroom 2, Bedroom 3, Kitchen, Family Room, Laundry
Main Level Bedrooms 3
Interior
Interior Features Attic, Dining Area, Stall Shower, Attic/House Fan, Pantry, Recessed Lighting, Wainscotting
Heating Central
Cooling Central A/C
Flooring Carpet, Ceramic Tile, Hardwood
Fireplaces Number 1
Fireplaces Type Gas/Propane
Equipment Dishwasher, Dryer, Microwave, Oven/Range - Gas, Stainless Steel Appliances, Washer
Fireplace Y
Appliance Dishwasher, Dryer, Microwave, Oven/Range - Gas, Stainless Steel Appliances, Washer
Heat Source Natural Gas
Laundry Lower Floor
Exterior
Exterior Feature Deck(s)
Garage Built In, Garage - Rear Entry, Inside Access, Garage Door Opener, Additional Storage Area
Garage Spaces 1.0
Fence Rear
Pool In Ground
Utilities Available Cable TV
Waterfront N
Water Access N
View Trees/Woods, Creek/Stream
Roof Type Shingle
Accessibility None
Porch Deck(s)
Attached Garage 1
Total Parking Spaces 1
Garage Y
Building
Story 2
Sewer Public Sewer
Water Public
Architectural Style Bi-level
Level or Stories 2
Additional Building Above Grade, Below Grade
New Construction N
Schools
Elementary Schools Frances Demasi E.S.
Middle Schools Frances Demasi M.S.
High Schools Cherokee H.S.
School District Lenape Regional High
Others
Senior Community No
Tax ID 13-00003 13-00019
Ownership Fee Simple
SqFt Source Assessor
Special Listing Condition Standard
Read Less

Bought with Carol A Minghenelli • BHHS Fox & Roach-Marlton
GET MORE INFORMATION




