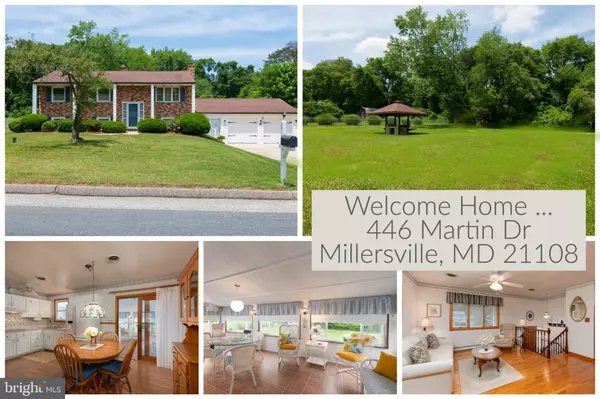For more information regarding the value of a property, please contact us for a free consultation.
446 MARTIN DR Millersville, MD 21108
Want to know what your home might be worth? Contact us for a FREE valuation!

Our team is ready to help you sell your home for the highest possible price ASAP
Key Details
Sold Price $370,000
Property Type Single Family Home
Sub Type Detached
Listing Status Sold
Purchase Type For Sale
Square Footage 2,268 sqft
Price per Sqft $163
Subdivision Brightview Terrace
MLS Listing ID MDAA402492
Sold Date 07/26/19
Style Other
Bedrooms 3
Full Baths 2
HOA Y/N N
Abv Grd Liv Area 1,308
Originating Board BRIGHT
Year Built 1967
Annual Tax Amount $4,179
Tax Year 2018
Lot Size 0.501 Acres
Acres 0.5
Property Description
Spanning nearly 2300 square feet, this meticulously maintained three bedroom, two bath home invites you to move right in! Everything's included, from the furniture and accessories, to the pool table, garage contents and riding mower! Truly turn-key ready. Unexpected surprises greet you at every turn: spacious rooms, expansive hardwood flooring, and an updated kitchen with dining area. The cherry sunroom overlooks the fully fenced rear yard where guests will be naturally be drawn to the covered bar-be-que with plenty of seating. You ll enjoy many fun evenings in this child and pet friendly yard. Beautiful laminate flooring flows throughout the lower level, where you'll find an oversized family room with woodburning fireplace and access to the garage. There's also a rec room complete with a pool table, laundry, kitchenette, and full bath...yet another great spot for entertaining or the perfect in-law suite! The garage has plenty of room for cars, a large workshop and additional storage. There's even a separate storage room behind the garage and more built-in storage under the sunroom. Wow! You're going to love it here! Perfectly located in a quiet, friendly neighborhood, yet close to restaurants, shopping, schools, Kinder Park Farm and commuter routes. Great Home, Great Location, Great Price! Schedule a showing, youll be glad you did!!
Location
State MD
County Anne Arundel
Zoning R2
Rooms
Basement Full, Fully Finished, Garage Access, Heated, Interior Access
Main Level Bedrooms 3
Interior
Interior Features 2nd Kitchen, Ceiling Fan(s), Dining Area, Entry Level Bedroom, Floor Plan - Traditional, Window Treatments, Wood Floors
Hot Water Oil
Heating Hot Water
Cooling Ceiling Fan(s), Central A/C
Flooring Ceramic Tile, Hardwood, Laminated, Partially Carpeted
Fireplaces Number 1
Fireplaces Type Mantel(s), Wood
Equipment Cooktop, Dryer, Oven - Single, Refrigerator, Washer, Water Heater
Furnishings Yes
Fireplace Y
Appliance Cooktop, Dryer, Oven - Single, Refrigerator, Washer, Water Heater
Heat Source Oil
Laundry Lower Floor
Exterior
Exterior Feature Porch(es), Patio(s)
Garage Additional Storage Area, Garage - Front Entry, Garage Door Opener, Inside Access, Oversized
Garage Spaces 8.0
Fence Rear
Waterfront N
Water Access N
View Trees/Woods
Roof Type Asbestos Shingle
Accessibility None
Porch Porch(es), Patio(s)
Attached Garage 2
Total Parking Spaces 8
Garage Y
Building
Lot Description Front Yard, Private, Rear Yard
Story 2
Sewer Septic Exists
Water Well
Architectural Style Other
Level or Stories 2
Additional Building Above Grade, Below Grade
New Construction N
Schools
Elementary Schools Southgate
Middle Schools Old Mill Middle North
High Schools Old Mill
School District Anne Arundel County Public Schools
Others
Senior Community No
Tax ID 020314223584850
Ownership Fee Simple
SqFt Source Assessor
Acceptable Financing Cash, Conventional, FHA, VA
Listing Terms Cash, Conventional, FHA, VA
Financing Cash,Conventional,FHA,VA
Special Listing Condition Standard
Read Less

Bought with Vincent M Caropreso • Keller Williams Flagship of Maryland
GET MORE INFORMATION




