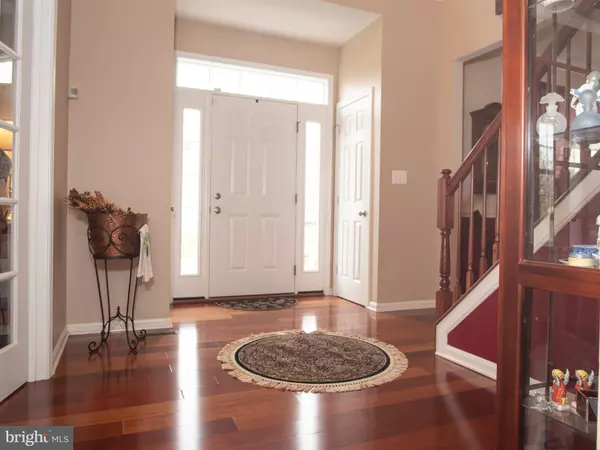For more information regarding the value of a property, please contact us for a free consultation.
1345 KARENS WAY York, PA 17402
Want to know what your home might be worth? Contact us for a FREE valuation!

Our team is ready to help you sell your home for the highest possible price ASAP
Key Details
Sold Price $375,000
Property Type Single Family Home
Sub Type Detached
Listing Status Sold
Purchase Type For Sale
Square Footage 4,151 sqft
Price per Sqft $90
Subdivision Rosebrook Ii
MLS Listing ID PAYK115792
Sold Date 07/31/19
Style Colonial
Bedrooms 5
Full Baths 3
Half Baths 2
HOA Fees $11/ann
HOA Y/N Y
Abv Grd Liv Area 3,151
Originating Board BRIGHT
Year Built 2008
Annual Tax Amount $6,815
Tax Year 2019
Lot Size 0.460 Acres
Acres 0.46
Property Description
STUNNING COLONIAL WITH 5 BEDROOMS, 3 FULL BATHS, 2 HALF BATHS & 3-CAR GARAGE ON EXTRA LARGE CORNER LOT WITH MATURE LANDSCAPING. GOURMET KITCHEN HAS UPGRADED GRANITE, TILE & GLASS BACKSPLASH, 42" SOFT-CLOSE CABINETS WITH PULL-OUT SHELVES, COOKTOP WITH POT-FILLER, DOUBLE WALL OVENS, WINE COOLER, ISLAND WITH BREAKFAST BAR & KITCHEN TABLE SPACE. MAIN LEVEL HAS GLEAMING BRAZILIAN CHERRY HARDWOOD FLOORS THROUGHOUT. 2-STORY FAMILY ROOM HAS GAS FIREPLACE. SUNROOM HAS CATHEDRAL CEILING THAT LEADS TO PATIO, GREAT FOR PRIVACY WITH A BEAUTIFUL VIEW OF FARMLAND. 1ST FLOOR BEDROOM/OFFICE WITH FULL BATH. 1ST FLOOR LAUNDRY WITH FRONT-LOAD WASHER & DRYER AND POWDER ROOM. UPPER LEVEL MASTER SUITE INCLUDES AN ENORMOUS BEDROOM WITH GAS FIREPLACE, WALK-IN CLOSET & LUXURY BATH WITH JETTED TUB, SEPARATE SHOWER, WATER CLOSET & 2-SINK VANITY. 2ND UPPER LEVER BEDROOM CAN BE ACCESSED FROM THE MASTER BEDROOM OR HALL. 2 ADDITIONAL BEDROOMS & FULL BATH ARE ON UPPER LEVEL. LOWER LEVEL IS MOSTLY FINISHED WITH: LAMINATE FLOOR; HUGE L-SHAPED RECREATION ROOM; BONUS ROOM; CLOSET WITH FRENCH DOORS; RECESSED LIGHTS; 1/2 BATH; OFFICE; SLIDING GLASS DOORS LEADING TO DOUBLE-WIDE WALK-UP STAIRS TO LANDSCAPED BACK YARD; STORAGE ROOM WITH BUILT-IN SHELVING, UTILITY TUB & WORKSHOP WITH ROLLING WORKBENCH. ADDITIONAL FEATURES INCLUDE: 300 AMP ELECTRIC SERVICE; 81 GALLON WATER HEATER; & RADON MITIGATION SYSTEM.
Location
State PA
County York
Area Windsor Twp (15253)
Zoning RESIDENTIAL
Rooms
Other Rooms Living Room, Dining Room, Primary Bedroom, Bedroom 2, Bedroom 3, Bedroom 4, Bedroom 5, Kitchen, Family Room, Foyer, Sun/Florida Room, Laundry, Office, Storage Room, Workshop, Bathroom 1, Primary Bathroom, Half Bath
Basement Full, Daylight, Full, Heated, Interior Access, Outside Entrance, Poured Concrete, Shelving, Sump Pump, Walkout Stairs, Windows, Workshop, Connecting Stairway
Main Level Bedrooms 1
Interior
Interior Features Attic, Carpet, Ceiling Fan(s), Crown Moldings, Entry Level Bedroom, Family Room Off Kitchen, Formal/Separate Dining Room, Kitchen - Eat-In, Kitchen - Gourmet, Kitchen - Island, Kitchen - Table Space, Primary Bath(s), Pantry, Recessed Lighting, Upgraded Countertops, Walk-in Closet(s), Wine Storage, Wood Floors
Hot Water Electric
Heating Forced Air, Zoned
Cooling Central A/C
Flooring Ceramic Tile, Concrete, Hardwood, Laminated, Partially Carpeted
Fireplaces Number 2
Fireplaces Type Fireplace - Glass Doors, Gas/Propane
Equipment Built-In Microwave, Cooktop, Dishwasher, Disposal, Dryer - Front Loading, Exhaust Fan, Extra Refrigerator/Freezer, Freezer, Oven - Wall, Oven - Double, Refrigerator, Washer - Front Loading, Water Dispenser
Fireplace Y
Window Features Double Pane,Screens
Appliance Built-In Microwave, Cooktop, Dishwasher, Disposal, Dryer - Front Loading, Exhaust Fan, Extra Refrigerator/Freezer, Freezer, Oven - Wall, Oven - Double, Refrigerator, Washer - Front Loading, Water Dispenser
Heat Source Natural Gas, Electric
Laundry Main Floor
Exterior
Exterior Feature Patio(s)
Garage Garage - Front Entry, Garage Door Opener, Inside Access, Oversized
Garage Spaces 3.0
Utilities Available Cable TV Available, Natural Gas Available, Sewer Available, Water Available
Waterfront N
Water Access N
View Garden/Lawn, Pasture
Roof Type Architectural Shingle
Accessibility None
Porch Patio(s)
Attached Garage 3
Total Parking Spaces 3
Garage Y
Building
Lot Description Corner, Landscaping, Open, Rear Yard
Story 2
Foundation Passive Radon Mitigation
Sewer Public Sewer
Water Public
Architectural Style Colonial
Level or Stories 2
Additional Building Above Grade, Below Grade
Structure Type 9'+ Ceilings,2 Story Ceilings,Cathedral Ceilings,Dry Wall,High,Vaulted Ceilings
New Construction N
Schools
Elementary Schools Locust Grove
High Schools Red Lion Area Senior
School District Red Lion Area
Others
Pets Allowed N
HOA Fee Include Common Area Maintenance
Senior Community No
Tax ID 53-000-32-0104-00-00000
Ownership Fee Simple
SqFt Source Assessor
Security Features Security System
Acceptable Financing Cash, Conventional, FHA 203(b), VA, USDA
Horse Property N
Listing Terms Cash, Conventional, FHA 203(b), VA, USDA
Financing Cash,Conventional,FHA 203(b),VA,USDA
Special Listing Condition Standard
Read Less

Bought with James Fisher • Coldwell Banker Realty
GET MORE INFORMATION




