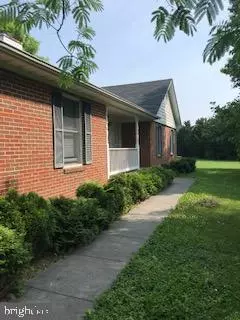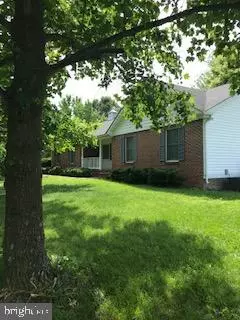For more information regarding the value of a property, please contact us for a free consultation.
182 STONECREST CT Winchester, VA 22603
Want to know what your home might be worth? Contact us for a FREE valuation!

Our team is ready to help you sell your home for the highest possible price ASAP
Key Details
Sold Price $310,000
Property Type Single Family Home
Sub Type Detached
Listing Status Sold
Purchase Type For Sale
Square Footage 1,804 sqft
Price per Sqft $171
Subdivision Stonewall Estates
MLS Listing ID VAFV151052
Sold Date 08/05/19
Style Ranch/Rambler
Bedrooms 3
Full Baths 2
HOA Fees $16/ann
HOA Y/N Y
Abv Grd Liv Area 1,804
Originating Board BRIGHT
Year Built 1990
Annual Tax Amount $1,505
Tax Year 2018
Lot Size 2.650 Acres
Acres 2.65
Property Description
This wonderful ranch home is in a fantastic location! Minutes to FEMA, shopping, Winchester Medical Center and major commuter routes Located in Stonewall Estates this home is situated on a level 2.65 acre lot. The open front yard is perfect for those who love lots of grass, yet the rear yard provides wonderful privacy. Enjoy your morning coffee on your gazebo or the year around sunroom! The driveway entrance leads to a cozy sitting area off the kitchen. A breakfast bar is the place to enjoy a meal or a quick snack. The dining room and living room share a double sided fireplace and each has soaring, vaulted ceilings. The living room has a set of bookshelves for the avid reader. Three bedrooms and two full baths complete this home. The master bedroom has a walk in closet, skylights, and an en suite bath. It doesn't get better than this!!! Call today for your private tour!
Location
State VA
County Frederick
Zoning RP
Rooms
Other Rooms Living Room, Dining Room, Primary Bedroom, Bedroom 2, Bedroom 3, Kitchen, Sun/Florida Room, Laundry, Bathroom 2, Primary Bathroom
Main Level Bedrooms 3
Interior
Interior Features Breakfast Area, Carpet, Ceiling Fan(s), Combination Dining/Living, Combination Kitchen/Dining, Dining Area, Entry Level Bedroom, Floor Plan - Traditional, Kitchen - Eat-In, Primary Bath(s), Skylight(s), Walk-in Closet(s), Window Treatments, Wood Floors
Hot Water Electric
Heating Heat Pump(s)
Cooling Ceiling Fan(s), Central A/C
Fireplaces Number 1
Equipment Dishwasher, Oven/Range - Electric, Refrigerator
Appliance Dishwasher, Oven/Range - Electric, Refrigerator
Heat Source Electric
Exterior
Garage Garage - Side Entry, Garage Door Opener
Garage Spaces 1.0
Waterfront N
Water Access N
Roof Type Shingle
Accessibility None
Attached Garage 1
Total Parking Spaces 1
Garage Y
Building
Lot Description Front Yard, Landscaping, Level, Rear Yard
Story 1
Sewer Septic Exists
Water Well
Architectural Style Ranch/Rambler
Level or Stories 1
Additional Building Above Grade, Below Grade
New Construction N
Schools
School District Frederick County Public Schools
Others
Senior Community No
Tax ID 43 18 7
Ownership Fee Simple
SqFt Source Assessor
Special Listing Condition Standard
Read Less

Bought with Alexander J Bracke • Pearson Smith Realty, LLC
GET MORE INFORMATION




